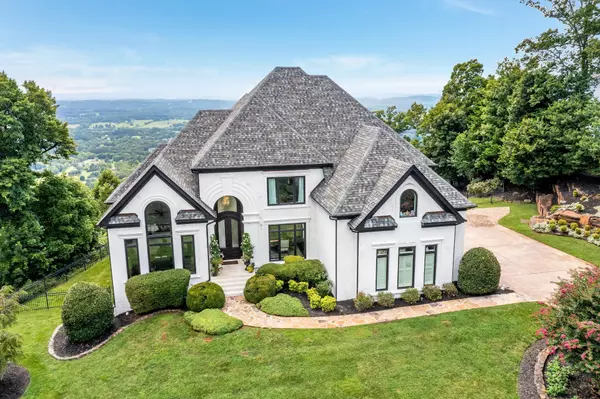For more information regarding the value of a property, please contact us for a free consultation.
Key Details
Sold Price $1,695,000
Property Type Single Family Home
Sub Type Single Family Residence
Listing Status Sold
Purchase Type For Sale
Square Footage 6,250 sqft
Price per Sqft $271
Subdivision Mountain Lake Ests
MLS Listing ID 2710849
Sold Date 10/25/24
Bedrooms 6
Full Baths 4
Half Baths 1
HOA Fees $95/qua
HOA Y/N Yes
Year Built 1996
Annual Tax Amount $5,793
Lot Size 1.660 Acres
Acres 1.66
Lot Dimensions 150.0X482.60
Property Description
Welcome to your Ooltewah Oasis! This bluffview is a private resort where dreams take shape and luxury knows no bounds. Nestled atop White Oak Mountain, this home is sure to amaze with its breathtaking views, captivating facade, and unrivaled outdoor paradise. Admire the exquisite finish on the exterior of the home coupled with the mocha trim and grand front door, all a prelude to the elegance that awaits within. Through the towering front entry, guests are greeted by solid hardwood flooring that draw you into the heart of the home. The main level living area boasts floor-to-ceiling arched windows that frame panoramic mountain views. A stone fireplace is the focal point with its dual mantles & adjacent custom built-ins. The timeless kitchen, resplendent in neutral hues and outfitted with top-of-the-line stainless steel appliances, beckons culinary mastery.
Location
State TN
County Hamilton County
Interior
Interior Features High Ceilings, In-Law Floorplan, Walk-In Closet(s), Wet Bar, Intercom, Primary Bedroom Main Floor
Heating Central, Electric, Propane
Cooling Central Air, Electric
Flooring Carpet, Finished Wood, Slate, Tile, Other
Fireplaces Number 3
Fireplace Y
Appliance Disposal, Dishwasher
Exterior
Exterior Feature Garage Door Opener, Irrigation System
Garage Spaces 3.0
Pool In Ground
Utilities Available Electricity Available, Water Available
Waterfront false
View Y/N true
View City, Mountain(s)
Roof Type Asphalt
Parking Type Attached - Side
Private Pool true
Building
Lot Description Sloped, Other
Story 2
Sewer Septic Tank
Water Public
Structure Type Other,Brick
New Construction false
Schools
Elementary Schools Ooltewah Elementary School
Middle Schools Hunter Middle School
High Schools Ooltewah High School
Others
Senior Community false
Read Less Info
Want to know what your home might be worth? Contact us for a FREE valuation!

Our team is ready to help you sell your home for the highest possible price ASAP

© 2024 Listings courtesy of RealTrac as distributed by MLS GRID. All Rights Reserved.
GET MORE INFORMATION




