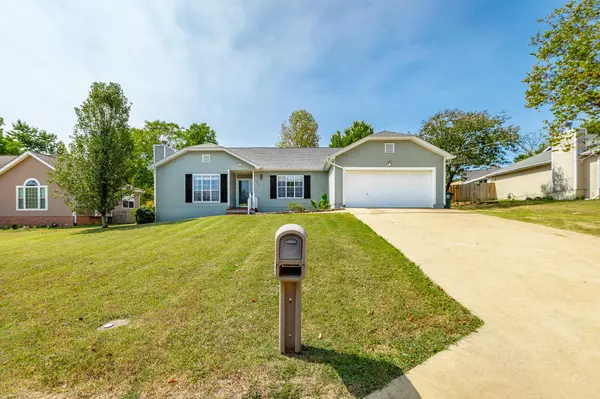For more information regarding the value of a property, please contact us for a free consultation.
Key Details
Sold Price $355,000
Property Type Single Family Home
Listing Status Sold
Purchase Type For Sale
Square Footage 1,668 sqft
Price per Sqft $212
Subdivision Havencrest Unit 1
MLS Listing ID 2753781
Sold Date 10/30/24
Bedrooms 3
Full Baths 2
HOA Y/N No
Year Built 1993
Annual Tax Amount $2,290
Lot Size 0.270 Acres
Acres 0.27
Lot Dimensions 95X125
Property Description
Chattanooga Home for Sale - Prime Location in East Brainerd! Welcome home to convenience and charm, located in the northern area of East Brainerd, just minutes from local restaurants, shops, medical offices, and major hospitals. Enjoy easy access to major employers, including Amazon and Volkswagen at Enterprise Park, all within a 15-minute drive. This inviting 3-bedroom, 2-bathroom home welcomes you with a charming sidewalk leading to the front stoop. Step inside to discover durable luxury vinyl plank flooring that flows from the entryway into the living room, where soaring cathedral ceilings enhance the spacious feel. The cozy gas fireplace, accented with white shiplap above the mantel, adds warmth and style. Effortlessly entertain in the dining room, featuring abundant natural light from the sliding glass doors that open to the back deck.
Location
State TN
County Hamilton County
Rooms
Main Level Bedrooms 3
Interior
Interior Features Primary Bedroom Main Floor
Heating Central, Natural Gas
Cooling Central Air, Electric
Flooring Carpet, Tile, Other
Fireplaces Number 1
Fireplace Y
Appliance Washer, Refrigerator, Microwave, Dryer, Dishwasher
Exterior
Exterior Feature Garage Door Opener
Garage Spaces 2.0
Utilities Available Electricity Available, Water Available
Waterfront false
View Y/N false
Roof Type Other
Parking Type Attached - Front
Private Pool false
Building
Lot Description Level, Other
Story 1
Sewer Public Sewer
Water Public
Structure Type Vinyl Siding
New Construction false
Schools
Elementary Schools Bess T Shepherd Elementary School
Middle Schools Ooltewah Middle School
High Schools Ooltewah High School
Others
Senior Community false
Read Less Info
Want to know what your home might be worth? Contact us for a FREE valuation!

Our team is ready to help you sell your home for the highest possible price ASAP

© 2024 Listings courtesy of RealTrac as distributed by MLS GRID. All Rights Reserved.
GET MORE INFORMATION




