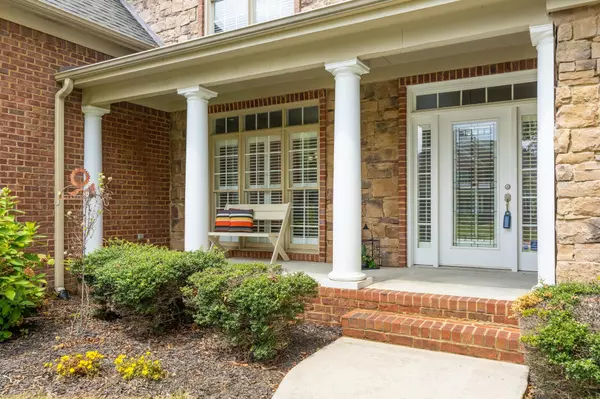For more information regarding the value of a property, please contact us for a free consultation.
Key Details
Sold Price $1,045,000
Property Type Single Family Home
Listing Status Sold
Purchase Type For Sale
Square Footage 4,007 sqft
Price per Sqft $260
Subdivision The Enclave At Riverview
MLS Listing ID 2750699
Sold Date 10/21/24
Bedrooms 4
Full Baths 3
Half Baths 1
HOA Fees $91/ann
HOA Y/N Yes
Year Built 2005
Annual Tax Amount $10,137
Lot Size 0.410 Acres
Acres 0.41
Lot Dimensions 120.0X150.0
Property Description
Nestled in the serene and sought-after idyllic, amenity filled community of The Enclave at Riverview, developed along the banks of the Tennessee River, this classic full brick with stone detail home offers all the quality and detailed construction synonymous with the great family homes of The Enclave. The home offers a seamless open flow from entry to end, both inside and out, where casual, comfortable living is available while convenient to everything Riverview, the North Shore and downtown. With four generously appointed bedrooms, three and one half baths and three full size, separate garage bays, there is plenty of vehicle storage as well as room for all of the the kid and the adult toys. It really is the quintessential family haven. Offering a thoughtfully designed floor plan that facilitates a seamless transition from the two story entryway leading to a spacious family room with stacked stone gas fireplace that meticously opens to an expansive kitchen drenched in natural light com
Location
State TN
County Hamilton County
Rooms
Main Level Bedrooms 1
Interior
Interior Features Central Vacuum, Entry Foyer, High Ceilings, Walk-In Closet(s), Humidifier, Primary Bedroom Main Floor
Heating Central, Natural Gas
Cooling Central Air, Electric
Flooring Carpet, Finished Wood, Tile
Fireplaces Number 1
Fireplace Y
Appliance Microwave, Disposal, Dishwasher
Exterior
Exterior Feature Garage Door Opener, Irrigation System
Garage Spaces 3.0
Utilities Available Electricity Available, Water Available
Waterfront false
View Y/N false
Roof Type Other
Parking Type Attached - Side
Private Pool false
Building
Lot Description Level, Other
Story 2
Sewer Public Sewer
Water Public
Structure Type Stone,Other,Brick
New Construction false
Schools
Elementary Schools Rivermont Elementary School
Middle Schools Red Bank Middle School
High Schools Red Bank High School
Others
Senior Community false
Read Less Info
Want to know what your home might be worth? Contact us for a FREE valuation!

Our team is ready to help you sell your home for the highest possible price ASAP

© 2024 Listings courtesy of RealTrac as distributed by MLS GRID. All Rights Reserved.
GET MORE INFORMATION




