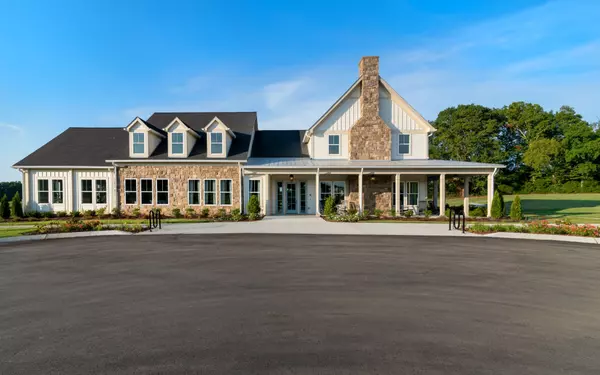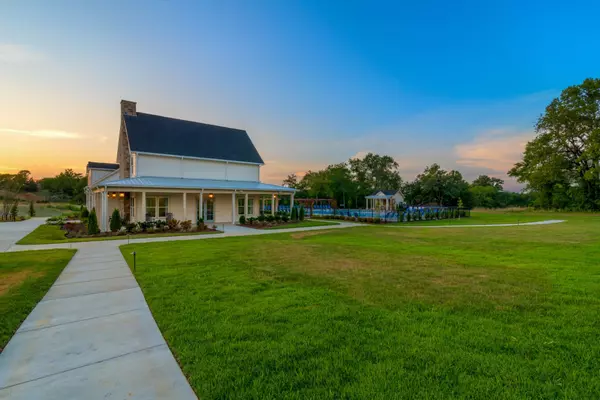For more information regarding the value of a property, please contact us for a free consultation.
Key Details
Sold Price $1,181,243
Property Type Single Family Home
Sub Type Single Family Residence
Listing Status Sold
Purchase Type For Sale
Square Footage 3,738 sqft
Price per Sqft $316
Subdivision Reeds Vale
MLS Listing ID 2651282
Sold Date 10/16/24
Bedrooms 5
Full Baths 5
Half Baths 1
HOA Fees $125/mo
HOA Y/N Yes
Year Built 2024
Lot Size 0.344 Acres
Acres 0.344
Property Description
Nestled within a luxurious neighborhood, this newly listed home boasts 5 bedrooms and 5.5 bathrooms, offering spacious accommodation for residents and guests alike. The primary bedroom suite, located on the main floor, features indulgent amenities including a soaking tub, spa shower, and a generous walk-in closet, providing a private sanctuary for relaxation. Designed with entertaining in mind, the open layout seamlessly integrates the kitchen, living room, and dining room, flowing effortlessly onto an extended covered patio—an ideal setting for hosting gatherings and enjoying outdoor living. The property also includes a four-car garage and an upgraded laundry room, adding practicality and convenience to daily living. Don't miss the chance to make this exquisite home your own—schedule a viewing today!
Location
State TN
County Williamson County
Rooms
Main Level Bedrooms 2
Interior
Interior Features Ceiling Fan(s), Smart Appliance(s), Walk-In Closet(s), Primary Bedroom Main Floor
Heating Heat Pump, Natural Gas
Cooling Central Air, Electric
Flooring Carpet, Tile, Vinyl
Fireplaces Number 1
Fireplace Y
Appliance Dishwasher, Microwave
Exterior
Garage Spaces 4.0
Utilities Available Electricity Available, Water Available
View Y/N false
Roof Type Shingle
Private Pool false
Building
Lot Description Level
Story 2
Sewer STEP System
Water Public
Structure Type Fiber Cement
New Construction true
Schools
Elementary Schools Arrington Elementary School
Middle Schools Fred J Page Middle School
High Schools Fred J Page High School
Others
HOA Fee Include Maintenance Grounds,Recreation Facilities
Senior Community false
Read Less Info
Want to know what your home might be worth? Contact us for a FREE valuation!

Our team is ready to help you sell your home for the highest possible price ASAP

© 2024 Listings courtesy of RealTrac as distributed by MLS GRID. All Rights Reserved.



