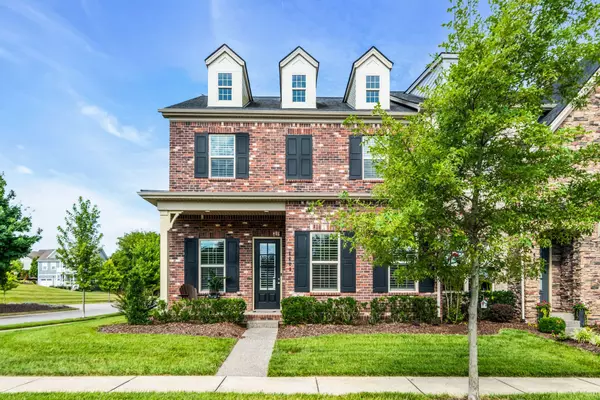For more information regarding the value of a property, please contact us for a free consultation.
Key Details
Sold Price $749,900
Property Type Townhouse
Sub Type Townhouse
Listing Status Sold
Purchase Type For Sale
Square Footage 2,928 sqft
Price per Sqft $256
Subdivision Waters Edge Sec1
MLS Listing ID 2676649
Sold Date 08/22/24
Bedrooms 4
Full Baths 3
Half Baths 1
HOA Fees $275/mo
HOA Y/N Yes
Year Built 2017
Annual Tax Amount $2,749
Lot Size 5,227 Sqft
Acres 0.12
Lot Dimensions 39.5 X 118
Property Description
Price Reduction!!! OPEN HOUSE SUNDAY 7/28.. 2-4!! Seller works from home…Mon, Tues, Thurs, Fri after 3:30 pm .. anytime Wed, Sat & Sun. One owner home! Open End Unit with great open views . Walk right across the street to the Club House with a well equipped Gym, Beautiful Pool , Playground and covered Pavilion. ..The home has added updated decor of appx $4K in New Modern Lighting and $6k in the Master with a California Closet Custom Design . The Kitchen features a sizeable Island, Gorgeous Cambia Quartz Counters, Upgraded Appliance package with Gas Cooktop. The Refrigerator/Washer/Dryer conveys with the home…The Upstairs expanded Media Room with a sizeable closet could be a 5th bedroom…All rooms are a generous size and have great natural light with open views...no looking into anyone else's home. Main Level Private Office w/ Storage Closet. A sweet Private Courtyard for Morning Coffee and Late Night Chats …For Easy Living and ALL the Amenities ...This is it!
Location
State TN
County Williamson County
Rooms
Main Level Bedrooms 1
Interior
Interior Features Ceiling Fan(s), Extra Closets, High Ceilings, Pantry, Walk-In Closet(s), Kitchen Island
Heating Central
Cooling Central Air
Flooring Carpet, Finished Wood, Tile
Fireplace N
Appliance Dishwasher, Disposal, Dryer, Microwave, Refrigerator, Washer
Exterior
Exterior Feature Garage Door Opener, Smart Irrigation
Garage Spaces 2.0
Utilities Available Water Available, Cable Connected
View Y/N false
Roof Type Shingle
Private Pool false
Building
Story 2
Sewer Public Sewer
Water Public
Structure Type Brick
New Construction false
Schools
Elementary Schools Trinity Elementary
Middle Schools Fred J Page Middle School
High Schools Fred J Page High School
Others
Senior Community false
Read Less Info
Want to know what your home might be worth? Contact us for a FREE valuation!

Our team is ready to help you sell your home for the highest possible price ASAP

© 2025 Listings courtesy of RealTrac as distributed by MLS GRID. All Rights Reserved.



