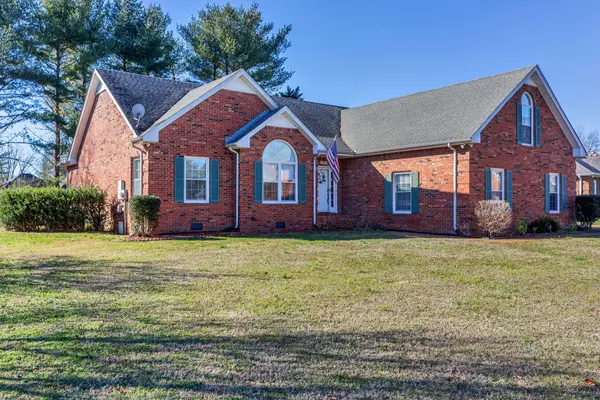For more information regarding the value of a property, please contact us for a free consultation.
Key Details
Sold Price $450,000
Property Type Single Family Home
Sub Type Single Family Residence
Listing Status Sold
Purchase Type For Sale
Square Footage 2,529 sqft
Price per Sqft $177
Subdivision Kensington Sec 1
MLS Listing ID 2641664
Sold Date 08/19/24
Bedrooms 3
Full Baths 2
Half Baths 1
HOA Y/N No
Year Built 1991
Annual Tax Amount $2,916
Lot Size 0.350 Acres
Acres 0.35
Lot Dimensions 114.9 X 160 IRR
Property Description
Incredible Opportunity! Here's The Chance To Own A Little Piece Of Rutherford County In Thriving Murfreesboro! Astonishing Well Maintained Picture Perfect Home Situated On Over 1/4 Acre Of Land With No HOA! WoW! This Home Is Absolutely Stunning With An Amazing Floor Plan That Boasts Over 2,500Sqft Of Space For Just About Anything You’ll Need, Want, Imagine & More! Featuring An Open Living Area With Fireplace, Formal Dining, Breakfast Room, An Upstairs Bonus Room With Bathroom, A Main Level Primary Bedroom Suite, An Awesome Heated & Cooled Florida Room, Extra Storage & So Much More! Outstanding Yard Space! Gorgeous Front Lawn & A Beautiful Fully Fenced Backyard Just In Time For Spring & Summer! Let The Fun & Games Begin! Come Relax, Entertain Or A Little Of Both! It Certainly Checks The Boxes & Then Some! Only Minutes Away From All The Action & Some Of The City’s Trendiest Offerings & Amenities to Meet Your Shopping, Dining & Entertainment Needs! Make This One>*YOUR NEW HOME*<
Location
State TN
County Rutherford County
Rooms
Main Level Bedrooms 3
Interior
Interior Features Ceiling Fan(s), Entry Foyer, Extra Closets, Pantry, Storage, Walk-In Closet(s), Primary Bedroom Main Floor
Heating Central, Natural Gas
Cooling Central Air, Electric
Flooring Carpet, Laminate, Vinyl
Fireplaces Number 1
Fireplace Y
Appliance Dishwasher, Disposal, Microwave
Exterior
Exterior Feature Garage Door Opener
Garage Spaces 2.0
Utilities Available Electricity Available, Water Available
Waterfront false
View Y/N false
Parking Type Attached - Side, Driveway
Private Pool false
Building
Story 1.5
Sewer Public Sewer
Water Public
Structure Type Brick
New Construction false
Schools
Elementary Schools Black Fox Elementary
Middle Schools Whitworth-Buchanan Middle School
High Schools Riverdale High School
Others
Senior Community false
Read Less Info
Want to know what your home might be worth? Contact us for a FREE valuation!

Our team is ready to help you sell your home for the highest possible price ASAP

© 2024 Listings courtesy of RealTrac as distributed by MLS GRID. All Rights Reserved.
GET MORE INFORMATION




