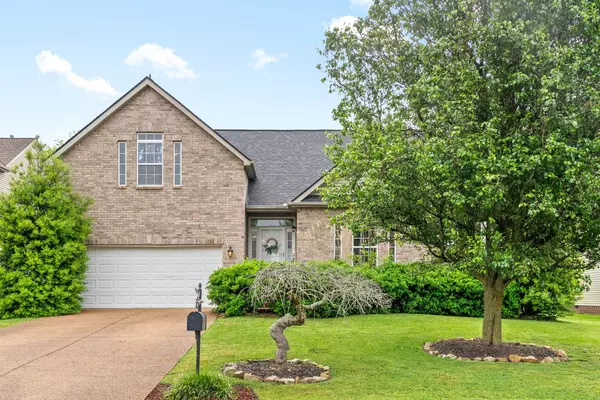For more information regarding the value of a property, please contact us for a free consultation.
Key Details
Sold Price $450,000
Property Type Single Family Home
Sub Type Single Family Residence
Listing Status Sold
Purchase Type For Sale
Square Footage 2,260 sqft
Price per Sqft $199
Subdivision Mansker Farms Ph 6 S
MLS Listing ID 2663934
Sold Date 08/19/24
Bedrooms 3
Full Baths 2
HOA Fees $54/mo
HOA Y/N Yes
Year Built 2002
Annual Tax Amount $2,238
Lot Size 9,583 Sqft
Acres 0.22
Lot Dimensions 72.27 X 132.48 IRR
Property Description
Escape the hustle & bustle of city living while having the convenience, amenities & easy access to everything Nashville has to offer! You NEED to check this beauty out! Perfectly placed on a quiet cul-de-sac in sought after Mansker Farms. This beautifully maintained, 3 bd, 2 ba home features open concept & single level living w/ a spacious bonus over the 2 car garage! NEW ROOF April 23 & NEW HVAC May 24! Living room boasts vaulted ceilings, marble fireplace surround & tons of natural light. Sep dining, updated kitchen, granite & new backsplash! LVP flooring in main living areas & so much more! Spend evenings relaxing in the spacious & private fenced backyard or enjoying the abundance of amenities this community offers. TWO pools, walking trail, playgrounds, tennis, basketball & pickle-ball courts! Only 3 mins to bypass,18 mins to downtown Nashville & 45 mins to Clarksville. Close to shopping, dining, golf courses & Old Hickory Lake. Come see the rest for yourself- you'll fall in love!
Location
State TN
County Sumner County
Rooms
Main Level Bedrooms 3
Interior
Interior Features Air Filter, Ceiling Fan(s), Entry Foyer, Extra Closets, High Ceilings, Pantry, Redecorated, Storage, Walk-In Closet(s), Primary Bedroom Main Floor, High Speed Internet
Heating Central, Natural Gas
Cooling Central Air, Electric
Flooring Carpet, Finished Wood, Tile
Fireplaces Number 1
Fireplace Y
Appliance Dishwasher, Disposal, Microwave, Refrigerator
Exterior
Exterior Feature Garage Door Opener
Garage Spaces 2.0
Utilities Available Electricity Available, Water Available, Cable Connected
View Y/N false
Roof Type Shingle
Private Pool false
Building
Lot Description Level
Story 1.5
Sewer Public Sewer
Water Public
Structure Type Brick,Vinyl Siding
New Construction false
Schools
Elementary Schools Madison Creek Elementary
Middle Schools T. W. Hunter Middle School
High Schools Beech Sr High School
Others
HOA Fee Include Maintenance Grounds,Recreation Facilities,Trash
Senior Community false
Read Less Info
Want to know what your home might be worth? Contact us for a FREE valuation!

Our team is ready to help you sell your home for the highest possible price ASAP

© 2024 Listings courtesy of RealTrac as distributed by MLS GRID. All Rights Reserved.
GET MORE INFORMATION




