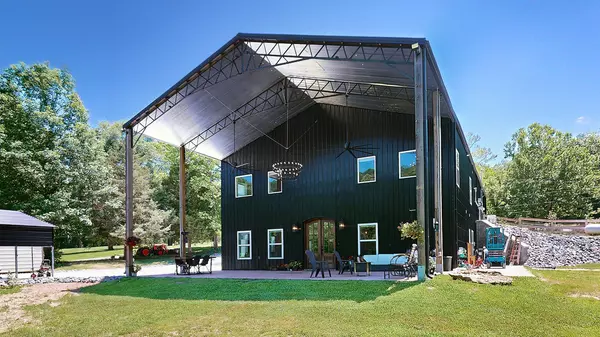For more information regarding the value of a property, please contact us for a free consultation.
Key Details
Sold Price $790,000
Property Type Single Family Home
Sub Type Single Family Residence
Listing Status Sold
Purchase Type For Sale
Square Footage 2,700 sqft
Price per Sqft $292
Subdivision Marrowbone Pines
MLS Listing ID 2667796
Sold Date 08/02/24
Bedrooms 4
Full Baths 3
HOA Y/N No
Year Built 2024
Annual Tax Amount $217
Lot Size 1.960 Acres
Acres 1.96
Property Description
Unique and rare offering with convenient proximity to Nashville! Modern 2024 custom built Nashville Oasis, sitting on 1.96 secluded acres, perfect for gardening, fruit trees & homesteading. Relax on your 800sf covered front patio that overlooks clear, rock-bottom, year-round Marrowbone Creek. This one owner 2-story modern home boasts many details, including soaring 25' ceilings, open kitchen w/ oversized island and granite countertops, custom California Closets pantry, electric fireplace, smart mirrors & lighting, natural light throughout w/ remote controlled shades, a built-in safe room that doubles as a walk-in primary closet, and a 1600sf garage/workshop. Home includes automatic whole home generator for power outages, 200 amp service, exterior hot & cold water, and 30/50 amp hookup for hot tub or RV/camper. Furnishings negotiable. TV's, washer/dryer to remain.
Location
State TN
County Cheatham County
Rooms
Main Level Bedrooms 2
Interior
Interior Features Air Filter, Ceiling Fan(s), High Ceilings, Pantry, Smart Light(s), Walk-In Closet(s), Primary Bedroom Main Floor, High Speed Internet, Kitchen Island
Heating Central, Electric
Cooling Central Air, Electric
Flooring Carpet, Laminate, Tile
Fireplaces Number 1
Fireplace Y
Appliance Dishwasher, Dryer, Microwave, Refrigerator, Washer
Exterior
Exterior Feature Smart Light(s), Smart Lock(s), Storm Shelter
Garage Spaces 4.0
Utilities Available Electricity Available, Water Available
Waterfront false
View Y/N true
View Water
Roof Type Metal
Parking Type Attached - Rear, Detached, Concrete, Driveway, Gravel
Private Pool false
Building
Lot Description Cleared, Rolling Slope
Story 2
Sewer Septic Tank
Water Public
Structure Type Frame,Other
New Construction true
Schools
Elementary Schools East Cheatham Elementary
Middle Schools Sycamore Middle School
High Schools Sycamore High School
Others
Senior Community false
Read Less Info
Want to know what your home might be worth? Contact us for a FREE valuation!

Our team is ready to help you sell your home for the highest possible price ASAP

© 2024 Listings courtesy of RealTrac as distributed by MLS GRID. All Rights Reserved.
GET MORE INFORMATION




