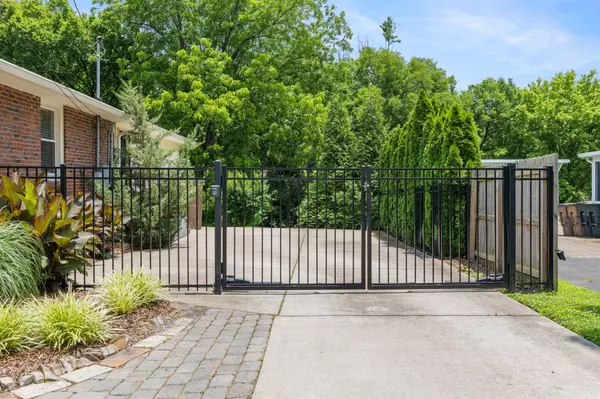For more information regarding the value of a property, please contact us for a free consultation.
Key Details
Sold Price $845,000
Property Type Single Family Home
Sub Type Single Family Residence
Listing Status Sold
Purchase Type For Sale
Square Footage 2,837 sqft
Price per Sqft $297
Subdivision Crieve Hall Estates
MLS Listing ID 2664565
Sold Date 07/18/24
Bedrooms 3
Full Baths 3
HOA Y/N No
Year Built 1955
Annual Tax Amount $4,875
Lot Size 0.680 Acres
Acres 0.68
Lot Dimensions 100 X 253
Property Description
Nestled in the heart of Crieve Hall, this 3 bed, 3 bath gem is loaded with upgrades & plenty of flex space! Situated on over half an acre, it offers space & serenity just moments from I-65 and downtown Nashville. Enjoy proximity to Radnor Lake, Ellington Agricultural Center, & Brentwood's shopping hub—all within a 12-minute drive. Inside, the recently updated kitchen in 2022 welcomes you with ample counter space and storage, under cabinet lighting, and state of the art appliances! The smartly placed laundry room will make chores a breeze, & can easily be tucked away behind a pocket door. An oversized primary suite awaits you, boasting a walk-in closet and an updated bathroom with a luxurious rainhead shower system & soaking tub hookup. Need extra space? The converted garage is perfect for an office, gym, or guest accommodations & the extra large den is perfect for movie nights, gaming & more. Entertaining is a breeze with a screened-in porch, deck, fully fenced yard & tons of parking!
Location
State TN
County Davidson County
Rooms
Main Level Bedrooms 3
Interior
Interior Features Air Filter, Ceiling Fan(s), Walk-In Closet(s), High Speed Internet, Kitchen Island
Heating Natural Gas
Cooling Central Air
Flooring Carpet, Finished Wood, Tile
Fireplaces Number 1
Fireplace Y
Appliance Dishwasher, Microwave, Refrigerator
Exterior
Utilities Available Natural Gas Available, Water Available, Cable Connected
Waterfront false
View Y/N false
Parking Type Driveway
Private Pool false
Building
Lot Description Level, Rolling Slope
Story 1
Sewer Public Sewer
Water Public
Structure Type Brick,Vinyl Siding
New Construction false
Schools
Elementary Schools Crieve Hall Elementary
Middle Schools Croft Design Center
High Schools John Overton Comp High School
Others
Senior Community false
Read Less Info
Want to know what your home might be worth? Contact us for a FREE valuation!

Our team is ready to help you sell your home for the highest possible price ASAP

© 2024 Listings courtesy of RealTrac as distributed by MLS GRID. All Rights Reserved.
GET MORE INFORMATION




