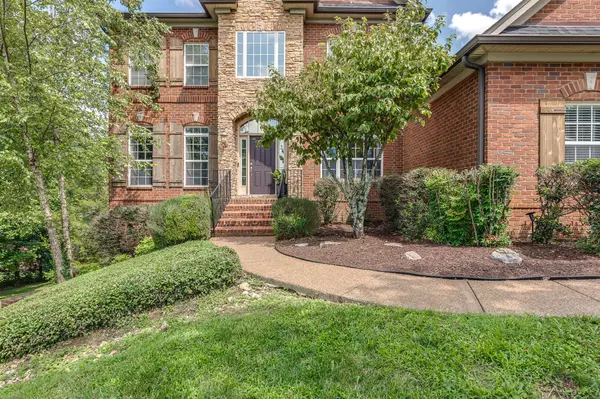For more information regarding the value of a property, please contact us for a free consultation.
Key Details
Sold Price $865,000
Property Type Single Family Home
Sub Type Single Family Residence
Listing Status Sold
Purchase Type For Sale
Square Footage 4,507 sqft
Price per Sqft $191
Subdivision Mountain View
MLS Listing ID 2559228
Sold Date 09/20/23
Bedrooms 6
Full Baths 4
HOA Fees $22/ann
HOA Y/N Yes
Year Built 2001
Annual Tax Amount $4,658
Lot Size 0.760 Acres
Acres 0.76
Lot Dimensions 83 X 153
Property Description
This is it! 6 bedrooms 4 full baths 3 car side entry garage at the top center of a quiet cul de sac, huge private lot surrounded by wall of evergreens. Enjoy views in every direction. Sip morning coffee from screened in patio. Have guests over to chat by fire pit, or enjoy the hot tub on the custom stone patio. Work in the shop below the main deck. Focus on health in the incredible basement gym. The full walkout basement makes a great theater, pool table game room, or rentable space with private access. The gorgeous updated master suite features 3 walk in closets. The large open living is great for entertaining and comes with klipsch speakers in the ceiling for dolby atmos setup. New roof, new water heater, new appliances, invisible dog fence, 3M tint foyer, EV charger, TONS OF STORAGE.
Location
State TN
County Davidson County
Rooms
Main Level Bedrooms 1
Interior
Interior Features Extra Closets, Intercom, Smart Camera(s)/Recording, Smart Thermostat, Storage, Walk-In Closet(s)
Heating Central
Cooling Central Air
Flooring Carpet, Finished Wood, Tile
Fireplaces Number 2
Fireplace Y
Appliance Dishwasher, Disposal, Grill, Ice Maker, Microwave, Refrigerator
Exterior
Exterior Feature Garage Door Opener, Gas Grill
Garage Spaces 3.0
View Y/N true
View Valley, Mountain(s)
Roof Type Shingle
Private Pool false
Building
Story 2
Sewer Public Sewer
Water Public
Structure Type Brick
New Construction false
Schools
Elementary Schools Granbery Elementary
Middle Schools William Henry Oliver Middle
High Schools John Overton Comp High School
Others
HOA Fee Include Maintenance Grounds
Senior Community false
Read Less Info
Want to know what your home might be worth? Contact us for a FREE valuation!

Our team is ready to help you sell your home for the highest possible price ASAP

© 2024 Listings courtesy of RealTrac as distributed by MLS GRID. All Rights Reserved.
GET MORE INFORMATION




