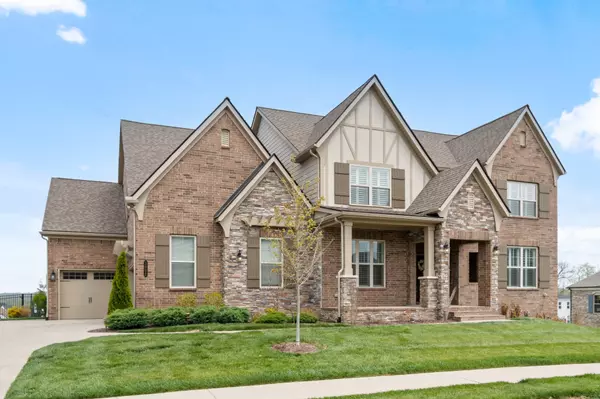For more information regarding the value of a property, please contact us for a free consultation.
Key Details
Sold Price $1,100,000
Property Type Single Family Home
Sub Type Single Family Residence
Listing Status Sold
Purchase Type For Sale
Square Footage 3,504 sqft
Price per Sqft $313
Subdivision Highlands @ Ladd Parksec38
MLS Listing ID 2507381
Sold Date 06/15/23
Bedrooms 4
Full Baths 3
Half Baths 2
HOA Fees $80/mo
HOA Y/N Yes
Year Built 2020
Annual Tax Amount $3,745
Lot Size 0.380 Acres
Acres 0.38
Lot Dimensions 99.3 X 161.3
Property Description
Sought after Havenwood model at the Crest in Ladd Park w/ panoramic views from the screened-in back porch w/ outdoor gas fireplace. 4 bedroom/3 full & 2 half baths home has open floor plan. Over $150k in builder upgrades/post close enhancements. Gourmet kitchen w/ quartz countertops, SS appliances, farmer's sink, dbl ovens, gas cooktop, pullout shelves and pantry. Beamed ceilings, built-ins & stone gas fireplace in family room. Hardwoods on the 1st floor incl Owner's Suite w/ 2 walk-in closets & upgraded bathroom w/ dbl vanities, shower, soaking tub & linen closet and a 2nd Bedroom w/ ensuite bath. All closets are walk-in. Walkout floored attic storage space. 3 car garage. Irrigation & back yard fence. Refrigerator, Washer and Dryer, and outdoor gas grill remain with house.
Location
State TN
County Williamson County
Rooms
Main Level Bedrooms 2
Interior
Interior Features Ceiling Fan(s), Walk-In Closet(s)
Heating Central, Natural Gas
Cooling Central Air, Electric
Flooring Carpet, Finished Wood, Tile
Fireplaces Number 2
Fireplace Y
Appliance Dishwasher, Disposal, Microwave
Exterior
Exterior Feature Garage Door Opener, Smart Irrigation
Garage Spaces 3.0
View Y/N true
View Bluff
Roof Type Asphalt
Private Pool false
Building
Story 2
Sewer Public Sewer
Water Public
Structure Type Brick
New Construction false
Schools
Elementary Schools Creekside Elementary School
Middle Schools Fred J Page Middle School
High Schools Fred J Page High School
Others
HOA Fee Include Recreation Facilities
Senior Community false
Read Less Info
Want to know what your home might be worth? Contact us for a FREE valuation!

Our team is ready to help you sell your home for the highest possible price ASAP

© 2025 Listings courtesy of RealTrac as distributed by MLS GRID. All Rights Reserved.



