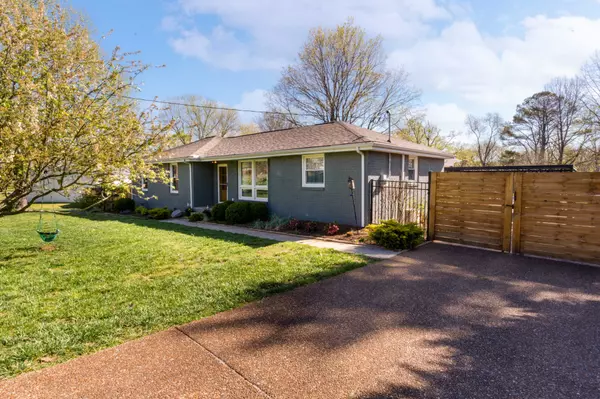For more information regarding the value of a property, please contact us for a free consultation.
Key Details
Sold Price $885,000
Property Type Single Family Home
Sub Type Single Family Residence
Listing Status Sold
Purchase Type For Sale
Square Footage 2,011 sqft
Price per Sqft $440
Subdivision Crieve Hall Estates
MLS Listing ID 2515334
Sold Date 05/02/23
Bedrooms 4
Full Baths 3
HOA Y/N No
Year Built 1957
Annual Tax Amount $3,460
Lot Size 0.400 Acres
Acres 0.4
Lot Dimensions 100 X 190
Property Description
Owner/Agent-Sold off Market/Comp Purposes Only. Fully renovated home in the heart of Crieve Hall. 4 bedroom / 3 bath, 2011 square foot home. Here is a timeline of improvements: 2019 Addition: Bonus Room/ Deck / laundy room 2019 New Roof 2019 New Mini Split - primary bedroom 2019 new HVAC 2019 New Electrical panel and upgraded service to home 2020 All new windows 2021 Salt water pool 2023 New Mini Split Bonus Room 2022 Brand new Primary bathroom - with custom white oak vanities and quarts countertops 2021 - New fence by K&C 2023 Vaulted Ceiling in Primary Bedroom
Location
State TN
County Davidson County
Rooms
Main Level Bedrooms 4
Interior
Interior Features Ceiling Fan(s), Smart Camera(s)/Recording, Smart Thermostat, Walk-In Closet(s), Primary Bedroom Main Floor, High Speed Internet
Heating Central, Electric
Cooling Central Air, Electric
Flooring Finished Wood, Marble, Tile
Fireplaces Number 1
Fireplace Y
Appliance Dishwasher, Disposal, Dryer, Microwave, Refrigerator, Washer
Exterior
Exterior Feature Smart Camera(s)/Recording, Smart Lock(s), Storage
Pool In Ground
Utilities Available Electricity Available, Water Available
Waterfront false
View Y/N false
Roof Type Shingle
Parking Type Detached, Aggregate
Private Pool true
Building
Lot Description Level
Story 1
Sewer Public Sewer
Water Public
Structure Type Hardboard Siding,Brick
New Construction false
Schools
Elementary Schools Crieve Hall Elementary
Middle Schools Croft Design Center
High Schools John Overton Comp High School
Others
Senior Community false
Read Less Info
Want to know what your home might be worth? Contact us for a FREE valuation!

Our team is ready to help you sell your home for the highest possible price ASAP

© 2024 Listings courtesy of RealTrac as distributed by MLS GRID. All Rights Reserved.
GET MORE INFORMATION




