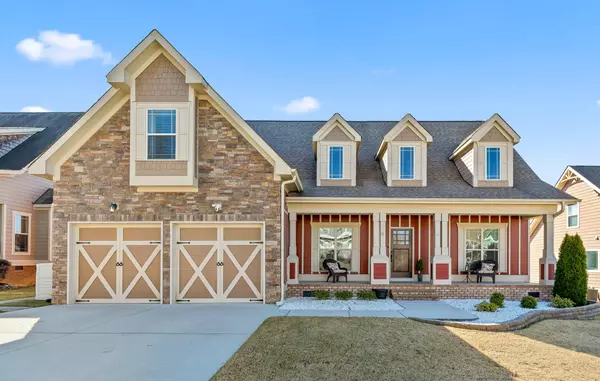For more information regarding the value of a property, please contact us for a free consultation.
Key Details
Sold Price $439,900
Property Type Single Family Home
Sub Type Single Family Residence
Listing Status Sold
Purchase Type For Sale
Square Footage 2,160 sqft
Price per Sqft $203
Subdivision Seven Lakes
MLS Listing ID 2469715
Sold Date 12/16/22
Bedrooms 3
Full Baths 2
Half Baths 1
HOA Fees $58/ann
HOA Y/N Yes
Year Built 2011
Annual Tax Amount $1,693
Lot Size 10,454 Sqft
Acres 0.24
Lot Dimensions 80X125
Property Description
Welcome to 8134 Perfect View in the desirable gated Seven Lakes Community! This home is in the ideal community where you can walk down the neighborhood sidewalks, enjoy the neighborhood pool and clubhouse, and walk to one of the private neighborhood ponds. From the gorgeous curb appeal, you'll enter the front door to beautiful hardwood floors which flow through the open concept living and dining area with dramatic two-story ceiling. The spacious living room offers large windows to allow for plenty of natural light along with a gas log fireplace. This opens to a large dining space to comfortably seat a large group of people offering large windows for plenty of natural light. The kitchen offers granite countertops with bar seating, which opens to an eat-in kitchen area for additional seating for entertainment or to do homework. The main level also offers a spacious master bedroom with beautiful en suite.
Location
State TN
County Hamilton County
Interior
Interior Features High Ceilings, Open Floorplan, Walk-In Closet(s), Primary Bedroom Main Floor
Heating Central, Electric
Cooling Central Air
Flooring Carpet, Finished Wood, Tile
Fireplaces Number 1
Fireplace Y
Appliance Refrigerator, Microwave, Disposal, Dishwasher
Exterior
Exterior Feature Garage Door Opener
Garage Spaces 2.0
Utilities Available Electricity Available, Water Available
Waterfront false
View Y/N false
Roof Type Other
Parking Type Attached - Front
Private Pool false
Building
Lot Description Level, Other
Story 1.5
Water Public
Structure Type Fiber Cement,Stone,Brick
New Construction false
Schools
Elementary Schools Ooltewah Elementary School
Middle Schools Hunter Middle School
High Schools Ooltewah High School
Others
Senior Community false
Read Less Info
Want to know what your home might be worth? Contact us for a FREE valuation!

Our team is ready to help you sell your home for the highest possible price ASAP

© 2024 Listings courtesy of RealTrac as distributed by MLS GRID. All Rights Reserved.
GET MORE INFORMATION




