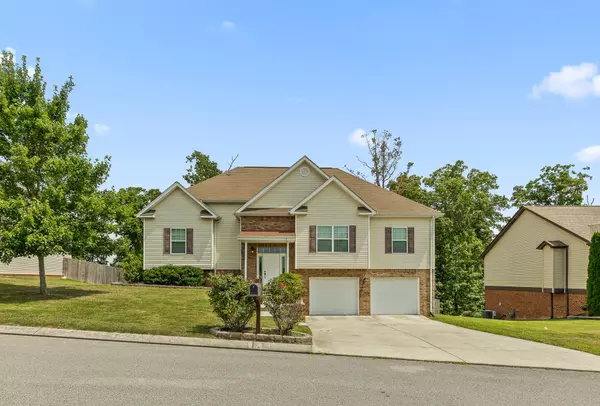For more information regarding the value of a property, please contact us for a free consultation.
Key Details
Sold Price $346,100
Property Type Single Family Home
Sub Type Single Family Residence
Listing Status Sold
Purchase Type For Sale
Square Footage 2,165 sqft
Price per Sqft $159
Subdivision Hamilton On Hunter South
MLS Listing ID 2432929
Sold Date 08/26/22
Bedrooms 3
Full Baths 2
HOA Y/N No
Year Built 2012
Annual Tax Amount $1,495
Lot Size 0.850 Acres
Acres 0.85
Lot Dimensions 85x315x99x270
Property Description
Welcome to Klingler Lane! This home is nestled in the beautiful Hamilton on Hunter South neighborhood where you can see lake views leaving the neighborhood. This split-level home offers hardwood and tile floors throughout common areas, tile in bathrooms and kitchen with carpet in all the bedrooms. When entering the front door, you will be greeted by a plethora of natural light that leads you up the stairs to the open concept living, dining, and kitchen area. The living room windows allow for plenty of natural light with a private tree line view. You will enter the large kitchen with granite countertops that can also lead you to the eat in kitchen space, separate dining room, and spacious laundry room with storage. . The living room separates the bedrooms with a spacious master with en suite and walk in closet on one side of the main level. While the other two spacious bedrooms and full bathroom finish off the other side of the main level.
Location
State TN
County Hamilton County
Interior
Interior Features High Ceilings, Walk-In Closet(s)
Heating Central, Natural Gas
Cooling Central Air, Electric
Flooring Carpet, Finished Wood, Tile
Fireplaces Number 1
Fireplace Y
Appliance Refrigerator, Dishwasher
Exterior
Garage Spaces 2.0
Utilities Available Electricity Available, Water Available
Waterfront false
View Y/N false
Roof Type Other
Parking Type Attached - Front
Private Pool false
Building
Lot Description Wooded, Other
Water Public
Structure Type Brick,Other
New Construction false
Schools
Elementary Schools Wallace A. Smith Elementary School
Middle Schools Hunter Middle School
High Schools Central High School
Others
Senior Community false
Read Less Info
Want to know what your home might be worth? Contact us for a FREE valuation!

Our team is ready to help you sell your home for the highest possible price ASAP

© 2024 Listings courtesy of RealTrac as distributed by MLS GRID. All Rights Reserved.
GET MORE INFORMATION




