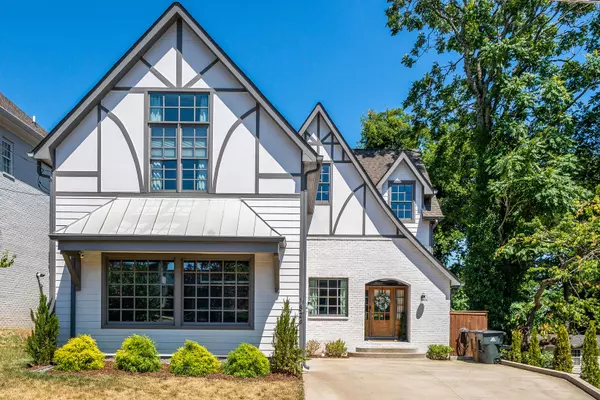For more information regarding the value of a property, please contact us for a free consultation.
Key Details
Sold Price $999,000
Property Type Single Family Home
Sub Type Horizontal Property Regime - Detached
Listing Status Sold
Purchase Type For Sale
Square Footage 2,601 sqft
Price per Sqft $384
Subdivision 12 South
MLS Listing ID 2404439
Sold Date 08/18/22
Bedrooms 5
Full Baths 4
HOA Y/N No
Year Built 2016
Annual Tax Amount $5,652
Lot Size 1,742 Sqft
Acres 0.04
Property Description
12 South single family home featuring 5 bedrooms, 4 full bathrooms, bonus room & 2 car attached garage. Modern construction w/ high-quality finishes throughout. Must see to appreciate. Open concept living/kitchen/dining with custom wood beams. Chef's kitchen w/ high-end appliances, quartz counters, tile backsplash, farmhouse sink, pantry, wet bar. Sand and finish hardwoods throughout. Custom tile bathrooms, each one unique. Large primary features high ceilings, custom closet, large shower, free standing tub, double vanities. Large deck overlooks fenced-in backyard. Custom artificial turf fully covers backyard & provides 4 season green space. Off-street parking for guests. Convenient location to Downtown, Belmont, Vanderbilt, Gulch, Music Row, etc. Local custom builder Urban Dwell Homes.
Location
State TN
County Davidson County
Rooms
Main Level Bedrooms 1
Interior
Heating Central
Cooling Central Air
Flooring Finished Wood, Tile
Fireplaces Number 1
Fireplace Y
Appliance Dishwasher, Disposal, Dryer, Microwave, Refrigerator, Washer
Exterior
Garage Spaces 2.0
Waterfront false
View Y/N false
Parking Type Attached - Front, Concrete, Driveway
Private Pool false
Building
Story 2
Sewer Public Sewer
Water Public
Structure Type Hardboard Siding, Brick
New Construction false
Schools
Elementary Schools Waverly-Belmont Elementary
Middle Schools John T. Moore Middle School
High Schools Hillsboro Comp High School
Others
Senior Community false
Read Less Info
Want to know what your home might be worth? Contact us for a FREE valuation!

Our team is ready to help you sell your home for the highest possible price ASAP

© 2024 Listings courtesy of RealTrac as distributed by MLS GRID. All Rights Reserved.
GET MORE INFORMATION




