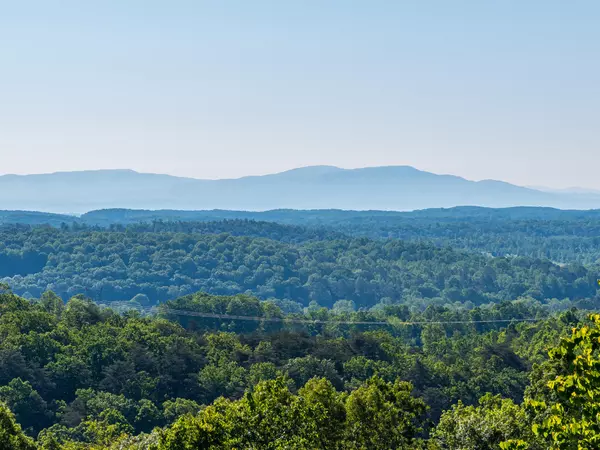For more information regarding the value of a property, please contact us for a free consultation.
Key Details
Sold Price $1,700,000
Property Type Single Family Home
Sub Type Single Family Residence
Listing Status Sold
Purchase Type For Sale
Square Footage 5,611 sqft
Price per Sqft $302
Subdivision Horizons
MLS Listing ID 2421681
Sold Date 05/28/20
Bedrooms 4
Full Baths 4
Half Baths 1
HOA Fees $125/ann
HOA Y/N Yes
Year Built 2001
Annual Tax Amount $10,479
Lot Size 4.390 Acres
Acres 4.39
Lot Dimensions 973.91x197.27x996.96x195
Property Description
Architecturally drawn to capture the very essence of why Chattanooga was coined the Scenic City. Impeccably & masterfully crafted English Manor finds itself privately and panoramically surrounded by breathtaking, pristine vistas as far east as North Carolina's Chilhowee range atop a Chattanooga brow atop White Oak Mountain in the most convenient enclave of The Horizons. As any well groomed country estate should be, the grounds are immaculately manicured with the heartiest landscape framing its stone manor nestled on 4.4 breathtaking acres. Designed to bring the outside in and expand the interior outdoors throughout the main level, exotic wood porches and Tennessee blue stone lanais, covered and uncovered seamlessly flowing from inside out. Expansive covered entry welcomes guests inviting them out of the weather onto the front porch to sit, relax while sipping a cool drink and taking in the endless splendor of majestic ridges, mountain ranges and varied species of hydrangeas embracing t
Location
State TN
County Hamilton County
Interior
Interior Features Central Vacuum, High Ceilings, Walk-In Closet(s), Wet Bar, Dehumidifier, Humidifier, Primary Bedroom Main Floor
Heating Central, Natural Gas
Cooling Central Air, Electric
Flooring Carpet, Finished Wood, Tile
Fireplaces Number 3
Fireplace Y
Appliance Refrigerator, Microwave, Ice Maker, Disposal, Dishwasher
Exterior
Exterior Feature Garage Door Opener, Irrigation System
Garage Spaces 3.0
Utilities Available Electricity Available, Water Available
Waterfront false
View Y/N false
Roof Type Other
Parking Type Attached - Side
Private Pool false
Building
Lot Description Level, Other
Story 1.5
Water Public
Structure Type Fiber Cement,Stone
New Construction false
Schools
Elementary Schools Apison Elementary School
Middle Schools East Hamilton Middle School
High Schools East Hamilton High School
Others
Senior Community false
Read Less Info
Want to know what your home might be worth? Contact us for a FREE valuation!

Our team is ready to help you sell your home for the highest possible price ASAP

© 2024 Listings courtesy of RealTrac as distributed by MLS GRID. All Rights Reserved.
GET MORE INFORMATION




