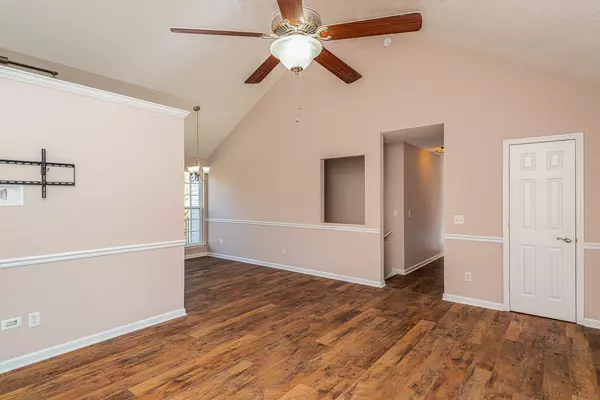For more information regarding the value of a property, please contact us for a free consultation.
Key Details
Sold Price $225,000
Property Type Single Family Home
Sub Type Single Family Residence
Listing Status Sold
Purchase Type For Sale
Square Footage 1,683 sqft
Price per Sqft $133
Subdivision Hamilton On Hunter
MLS Listing ID 2414797
Sold Date 03/02/20
Bedrooms 3
Full Baths 2
HOA Y/N No
Year Built 2003
Annual Tax Amount $1,119
Lot Size 0.270 Acres
Acres 0.27
Lot Dimensions 80X165.57
Property Description
Welcome to 6209 Veronica Drive in the always popular Hamilton on Hunter neighborhood in Ooltewah! This 3 bedroom, two full bath home is move in ready! Main level of living features a great room with gas logs fireplace, eat in kitchen with granite counters, tiled back splash, pantry and stainless steel appliances (all appliances remain.) There is access to the open grilling deck off of the kitchen area. Roomy master bedroom with trey ceiling, his and hers closets, master bathroom with dual sinks, jetted tub and separate shower. Two additional bedrooms a and a full guest bath complete the main level. Lower level has a large, open rec room, laundry room, access to the fenced in back yard and access to the over sized two car garage. There is plenty of room in the garage for a work shop area. The sellers have done a wonderful job updating this home! Call today for your private tour!
Location
State TN
County Hamilton County
Rooms
Main Level Bedrooms 3
Interior
Interior Features High Ceilings, Open Floorplan, Walk-In Closet(s), Primary Bedroom Main Floor
Heating Central, Natural Gas
Cooling Central Air, Electric
Fireplaces Number 1
Fireplace Y
Appliance Refrigerator, Microwave, Disposal, Dishwasher
Exterior
Exterior Feature Garage Door Opener
Garage Spaces 2.0
Utilities Available Electricity Available, Water Available
Waterfront false
View Y/N false
Roof Type Other
Parking Type Attached - Front
Private Pool false
Building
Lot Description Level, Wooded, Other
Story 1
Water Public
Structure Type Vinyl Siding,Other,Brick
New Construction false
Schools
Elementary Schools Wallace A. Smith Elementary School
Middle Schools Hunter Middle School
High Schools Central High School
Others
Senior Community false
Read Less Info
Want to know what your home might be worth? Contact us for a FREE valuation!

Our team is ready to help you sell your home for the highest possible price ASAP

© 2024 Listings courtesy of RealTrac as distributed by MLS GRID. All Rights Reserved.
GET MORE INFORMATION




