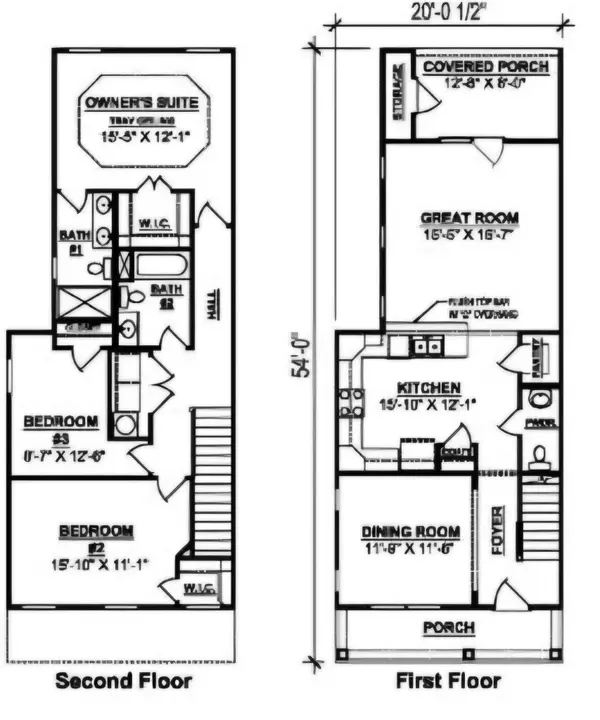UPDATED:
01/02/2025 06:24 PM
Key Details
Property Type Townhouse
Sub Type Townhouse
Listing Status Coming Soon
Purchase Type For Sale
Square Footage 1,632 sqft
Price per Sqft $211
Subdivision Townhomes Of Bradburn Village
MLS Listing ID 2773306
Bedrooms 3
Full Baths 2
Half Baths 1
HOA Fees $113/mo
HOA Y/N Yes
Year Built 2020
Annual Tax Amount $1,620
Lot Size 871 Sqft
Acres 0.02
Property Description
Location
State TN
County Davidson County
Interior
Interior Features Ceiling Fan(s), Entry Foyer, Extra Closets, High Ceilings, Open Floorplan, Pantry, Storage, Walk-In Closet(s)
Heating Electric, Heat Pump
Cooling Central Air, Electric
Flooring Carpet, Laminate
Fireplace N
Appliance Dishwasher, Disposal, Microwave, Refrigerator, Stainless Steel Appliance(s)
Exterior
Exterior Feature Smart Camera(s)/Recording
Utilities Available Electricity Available, Water Available
View Y/N false
Private Pool false
Building
Story 2
Sewer Public Sewer
Water Public
Structure Type Vinyl Siding
New Construction false
Schools
Elementary Schools Thomas A. Edison Elementary
Middle Schools John F. Kennedy Middle
High Schools Antioch High School
Others
HOA Fee Include Exterior Maintenance,Maintenance Grounds,Insurance,Trash
Senior Community false




