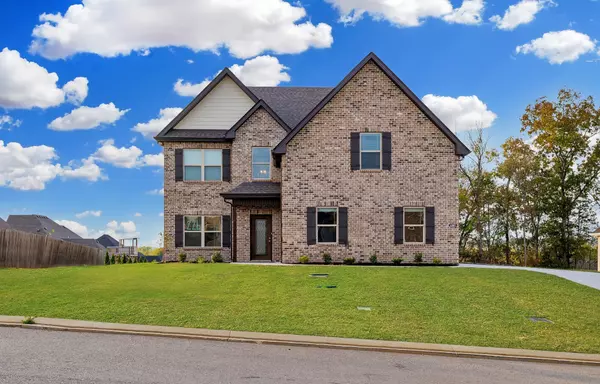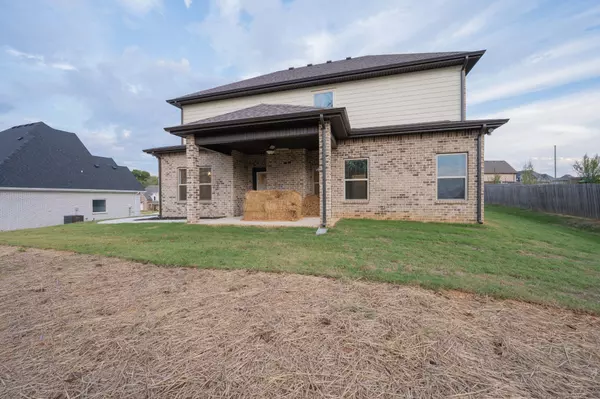UPDATED:
01/01/2025 06:22 PM
Key Details
Property Type Single Family Home
Sub Type Single Family Residence
Listing Status Active
Purchase Type For Sale
Square Footage 2,800 sqft
Price per Sqft $216
Subdivision Cascade Falls Sec 7
MLS Listing ID 2773177
Bedrooms 4
Full Baths 3
Half Baths 1
HOA Fees $15/mo
HOA Y/N Yes
Year Built 2025
Annual Tax Amount $305
Lot Size 0.591 Acres
Acres 0.591
Property Description
Location
State TN
County Rutherford County
Rooms
Main Level Bedrooms 1
Interior
Interior Features Air Filter, Ceiling Fan(s), Entry Foyer, Extra Closets, Smart Thermostat, Storage, Walk-In Closet(s), Primary Bedroom Main Floor, Kitchen Island
Heating Electric, Central
Cooling Electric, Central Air
Flooring Carpet, Finished Wood, Tile
Fireplaces Number 1
Fireplace Y
Appliance Disposal, Microwave, Dishwasher
Exterior
Exterior Feature Garage Door Opener
Garage Spaces 2.0
Utilities Available Electricity Available, Water Available
View Y/N false
Roof Type Shingle
Private Pool false
Building
Lot Description Level
Story 2
Sewer STEP System
Water Private
Structure Type Brick
New Construction true
Schools
Elementary Schools Wilson Elementary School
Middle Schools Siegel Middle School
High Schools Siegel High School
Others
Senior Community false




