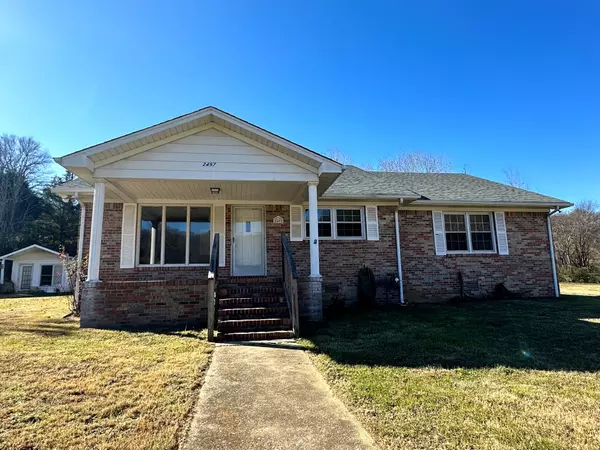
UPDATED:
12/10/2024 06:41 PM
Key Details
Property Type Single Family Home
Sub Type Single Family Residence
Listing Status Active
Purchase Type For Sale
Square Footage 1,760 sqft
Price per Sqft $139
Subdivision Columbia Hwy
MLS Listing ID 2767662
Bedrooms 2
Full Baths 2
HOA Y/N No
Year Built 1976
Annual Tax Amount $835
Lot Size 1.090 Acres
Acres 1.09
Property Description
Location
State TN
County Giles County
Rooms
Main Level Bedrooms 2
Interior
Interior Features Ceiling Fan(s), Storage, Walk-In Closet(s), Primary Bedroom Main Floor
Heating Central
Cooling Ceiling Fan(s), Central Air, Electric
Flooring Laminate
Fireplace N
Appliance Dishwasher, Microwave
Exterior
Exterior Feature Storage
Utilities Available Electricity Available, Water Available
View Y/N false
Roof Type Asphalt
Private Pool false
Building
Story 2
Sewer Septic Tank
Water Private
Structure Type Brick
New Construction false
Schools
Elementary Schools Southside Elementary
Middle Schools Bridgeforth Middle School
High Schools Giles Co High School
Others
Senior Community false

GET MORE INFORMATION




