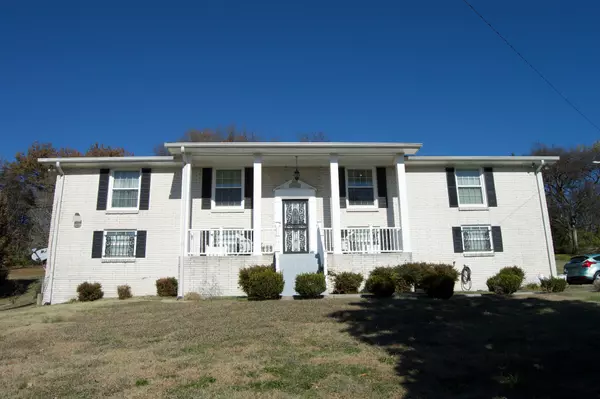
UPDATED:
12/11/2024 05:06 PM
Key Details
Property Type Single Family Home
Sub Type Single Family Residence
Listing Status Active
Purchase Type For Sale
Square Footage 2,779 sqft
Price per Sqft $242
Subdivision Enchanted Hills
MLS Listing ID 2767038
Bedrooms 5
Full Baths 3
HOA Y/N No
Year Built 1969
Annual Tax Amount $3,544
Lot Size 1.280 Acres
Acres 1.28
Lot Dimensions 80 X 440
Property Description
Location
State TN
County Davidson County
Rooms
Main Level Bedrooms 3
Interior
Interior Features Primary Bedroom Main Floor
Heating Natural Gas
Cooling Central Air
Flooring Carpet, Finished Wood, Tile
Fireplaces Number 2
Fireplace Y
Appliance Dishwasher, Microwave, Refrigerator
Exterior
Exterior Feature Balcony, Garage Door Opener, Storage
Garage Spaces 2.0
Utilities Available Natural Gas Available, Water Available
View Y/N false
Private Pool false
Building
Story 2
Sewer Public Sewer
Water Public
Structure Type Brick
New Construction false
Schools
Elementary Schools Cumberland Elementary
Middle Schools Haynes Middle
High Schools Whites Creek High
Others
Senior Community false

GET MORE INFORMATION




