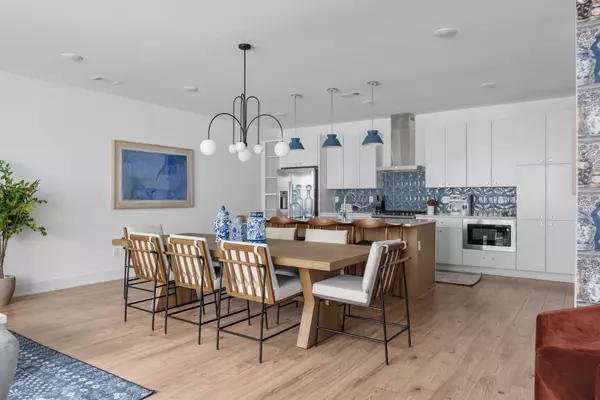
UPDATED:
12/11/2024 03:50 AM
Key Details
Property Type Single Family Home
Sub Type Horizontal Property Regime - Attached
Listing Status Active
Purchase Type For Sale
Square Footage 2,093 sqft
Price per Sqft $429
Subdivision The Lucy
MLS Listing ID 2765831
Bedrooms 3
Full Baths 3
HOA Fees $250/mo
HOA Y/N Yes
Year Built 2024
Annual Tax Amount $610
Lot Size 871 Sqft
Acres 0.02
Property Description
Location
State TN
County Davidson County
Interior
Interior Features Hot Tub
Heating Central, Electric
Cooling Central Air
Flooring Laminate
Fireplace N
Appliance Dishwasher, Dryer, Grill, Microwave, Refrigerator, Stainless Steel Appliance(s)
Exterior
Garage Spaces 2.0
Utilities Available Electricity Available, Water Available
View Y/N false
Private Pool false
Building
Story 3
Sewer None
Water Public
Structure Type Hardboard Siding
New Construction true
Schools
Elementary Schools Shwab Elementary
Middle Schools Jere Baxter Middle
High Schools Maplewood Comp High School
Others
Senior Community false

GET MORE INFORMATION




