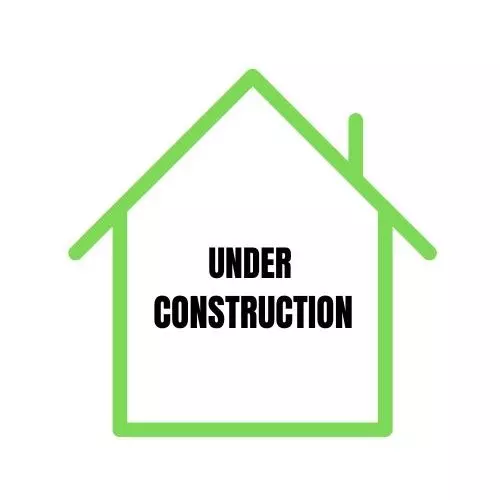
UPDATED:
11/28/2024 06:12 PM
Key Details
Property Type Single Family Home
Sub Type Single Family Residence
Listing Status Active
Purchase Type For Sale
Square Footage 2,509 sqft
Price per Sqft $278
Subdivision Na
MLS Listing ID 2764079
Bedrooms 4
Full Baths 3
HOA Y/N No
Year Built 2024
Lot Size 2.920 Acres
Acres 2.92
Property Description
Location
State TN
County Coffee County
Rooms
Main Level Bedrooms 3
Interior
Interior Features Entry Foyer, High Ceilings, Pantry, Walk-In Closet(s), Primary Bedroom Main Floor, Kitchen Island
Heating Central, Electric
Cooling Central Air, Electric
Flooring Laminate, Tile
Fireplace N
Appliance Dishwasher, Microwave
Exterior
Garage Spaces 2.0
Utilities Available Electricity Available, Water Available
View Y/N false
Private Pool false
Building
Lot Description Level, Rolling Slope, Wooded
Story 2
Sewer Septic Tank
Water Public
Structure Type Hardboard Siding,Stone
New Construction true
Schools
Elementary Schools Hickerson Elementary
Middle Schools Coffee County Middle School
High Schools Coffee County Central High School
Others
Senior Community false

GET MORE INFORMATION


