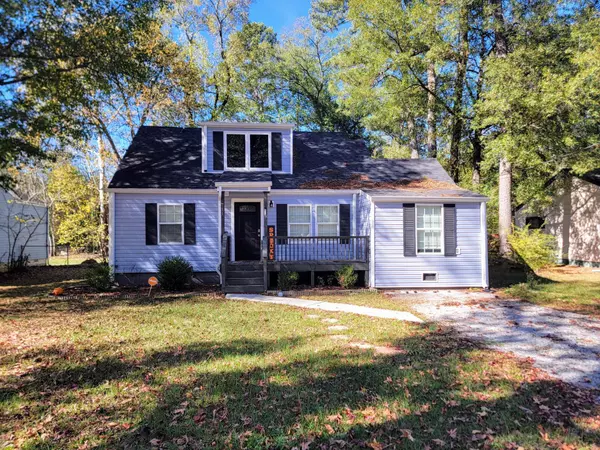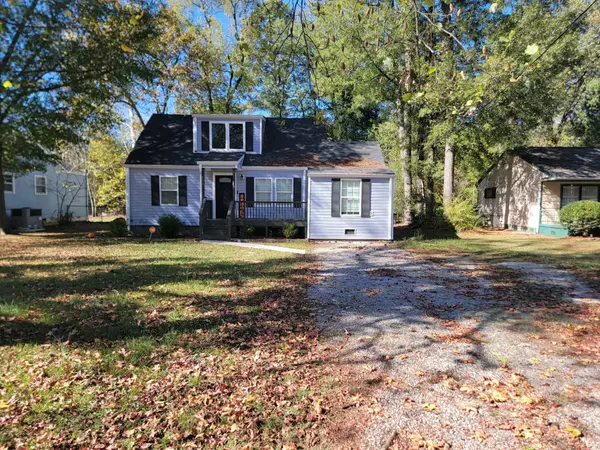
UPDATED:
12/10/2024 03:20 PM
Key Details
Property Type Single Family Home
Sub Type Single Family Residence
Listing Status Active
Purchase Type For Sale
Square Footage 1,482 sqft
Price per Sqft $208
Subdivision Gillespie Park
MLS Listing ID 2761150
Bedrooms 3
Full Baths 2
HOA Y/N No
Year Built 1962
Annual Tax Amount $1,795
Lot Size 0.300 Acres
Acres 0.3
Lot Dimensions 65X200
Property Description
Location
State TN
County Hamilton County
Interior
Heating Central
Cooling Central Air
Flooring Carpet, Vinyl, Other
Fireplace N
Appliance Refrigerator, Microwave, Dishwasher
Exterior
Utilities Available Water Available
View Y/N false
Roof Type Other
Private Pool false
Building
Lot Description Level, Cleared, Other
Story 2
Sewer Public Sewer
Water Public
Structure Type Vinyl Siding
New Construction false
Schools
Elementary Schools Woodmore Elementary School
Middle Schools Dalewood Middle School
High Schools Brainerd High School
Others
Senior Community false

GET MORE INFORMATION




