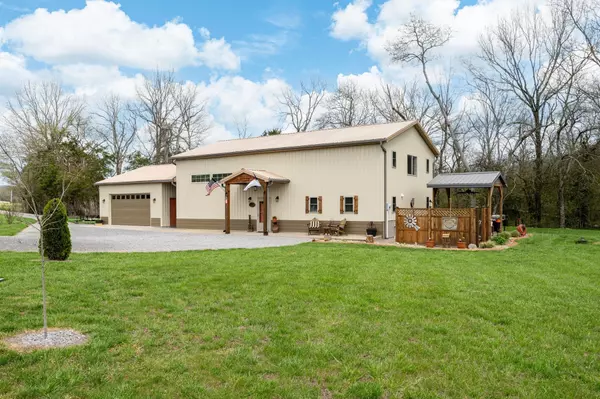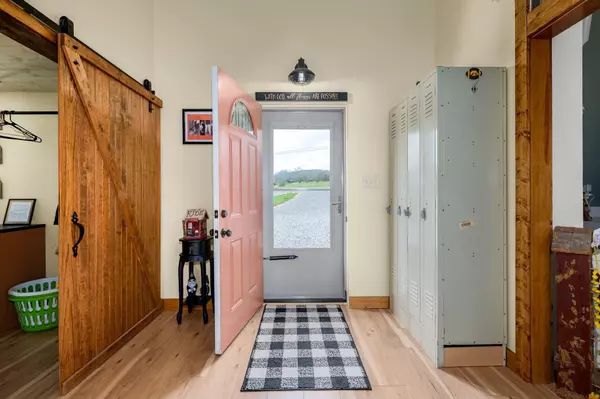
UPDATED:
10/28/2024 05:29 PM
Key Details
Property Type Single Family Home
Sub Type Single Family Residence
Listing Status Active
Purchase Type For Sale
Square Footage 3,004 sqft
Price per Sqft $216
MLS Listing ID 2751243
Bedrooms 2
Full Baths 2
HOA Y/N No
Year Built 2015
Annual Tax Amount $1,800
Lot Size 1.130 Acres
Acres 1.13
Property Description
Location
State TN
County Rutherford County
Rooms
Main Level Bedrooms 1
Interior
Interior Features Ceiling Fan(s), Entry Foyer, Walk-In Closet(s), Wet Bar, Primary Bedroom Main Floor, High Speed Internet
Heating Central, Electric
Cooling Central Air, Electric
Flooring Carpet, Laminate, Tile
Fireplace N
Appliance Dishwasher, Microwave, Refrigerator
Exterior
Exterior Feature Garage Door Opener, Storage
Garage Spaces 2.0
Utilities Available Electricity Available, Water Available
Waterfront false
View Y/N false
Roof Type Metal
Parking Type Attached - Front
Private Pool false
Building
Lot Description Level
Story 2
Sewer Septic Tank
Water Private
Structure Type Other
New Construction false
Schools
Elementary Schools Kittrell Elementary
Middle Schools Whitworth-Buchanan Middle School
High Schools Oakland High School
Others
Senior Community false

GET MORE INFORMATION




