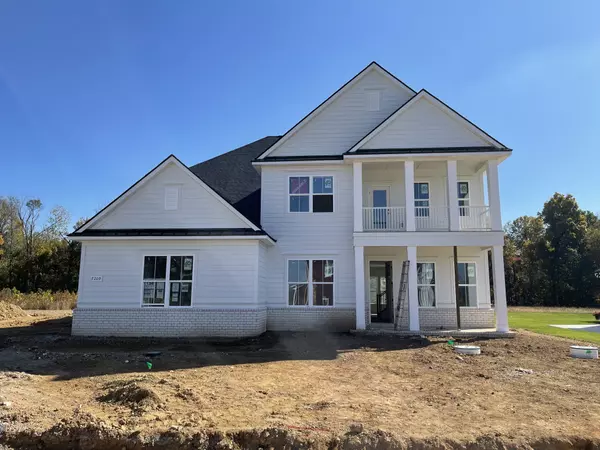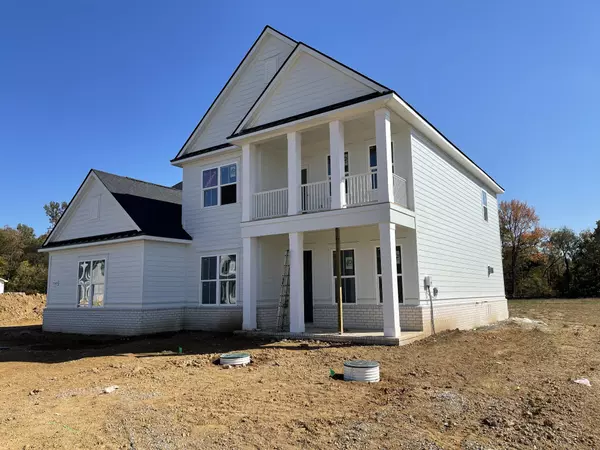
UPDATED:
10/29/2024 09:30 PM
Key Details
Property Type Single Family Home
Sub Type Single Family Residence
Listing Status Active
Purchase Type For Sale
Square Footage 3,306 sqft
Price per Sqft $293
Subdivision Fiddlers Glen
MLS Listing ID 2739539
Bedrooms 5
Full Baths 4
Half Baths 1
HOA Fees $120/mo
HOA Y/N Yes
Year Built 2024
Annual Tax Amount $4,555
Lot Size 0.350 Acres
Acres 0.35
Lot Dimensions 100 X 153
Property Description
Location
State TN
County Williamson County
Rooms
Main Level Bedrooms 1
Interior
Interior Features Extra Closets, High Ceilings, Pantry, Walk-In Closet(s), Kitchen Island
Heating Central, Dual
Cooling Central Air, Dual
Flooring Carpet, Finished Wood, Tile
Fireplaces Number 1
Fireplace Y
Appliance Dishwasher
Exterior
Exterior Feature Balcony
Garage Spaces 2.0
Utilities Available Water Available
Waterfront false
View Y/N false
Roof Type Shingle
Parking Type Attached - Side, Concrete
Private Pool false
Building
Lot Description Level, Private
Story 2
Sewer STEP System
Water Public
Structure Type Fiber Cement,Hardboard Siding
New Construction true
Schools
Elementary Schools Arrington Elementary School
Middle Schools Fred J Page Middle School
High Schools Fred J Page High School
Others
Senior Community false

GET MORE INFORMATION




