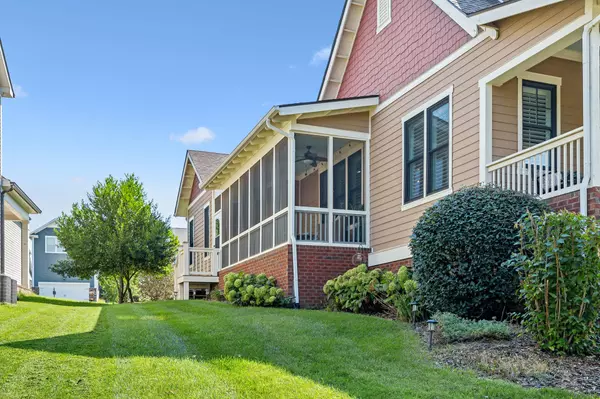
UPDATED:
10/09/2024 06:04 PM
Key Details
Property Type Single Family Home
Sub Type Single Family Residence
Listing Status Active Under Contract
Purchase Type For Sale
Square Footage 1,754 sqft
Price per Sqft $364
Subdivision Tollgate Village
MLS Listing ID 2705591
Bedrooms 3
Full Baths 2
HOA Fees $127/mo
HOA Y/N Yes
Year Built 2012
Annual Tax Amount $1,849
Lot Size 7,840 Sqft
Acres 0.18
Lot Dimensions 56.7 X 157.7
Property Description
Location
State TN
County Williamson County
Rooms
Main Level Bedrooms 3
Interior
Interior Features Ceiling Fan(s), Entry Foyer, Extra Closets, High Ceilings, Open Floorplan, Pantry, Walk-In Closet(s), Primary Bedroom Main Floor
Heating Central
Cooling Central Air
Flooring Finished Wood, Tile
Fireplaces Number 1
Fireplace Y
Appliance Dishwasher, Disposal, Stainless Steel Appliance(s)
Exterior
Exterior Feature Garage Door Opener
Garage Spaces 2.0
Utilities Available Water Available
Waterfront false
View Y/N false
Parking Type Attached - Rear
Private Pool false
Building
Story 1
Sewer Public Sewer
Water Public
Structure Type Fiber Cement,Hardboard Siding
New Construction false
Schools
Elementary Schools Winstead Elementary School
Middle Schools Legacy Middle School
High Schools Independence High School
Others
HOA Fee Include Recreation Facilities
Senior Community false

GET MORE INFORMATION




