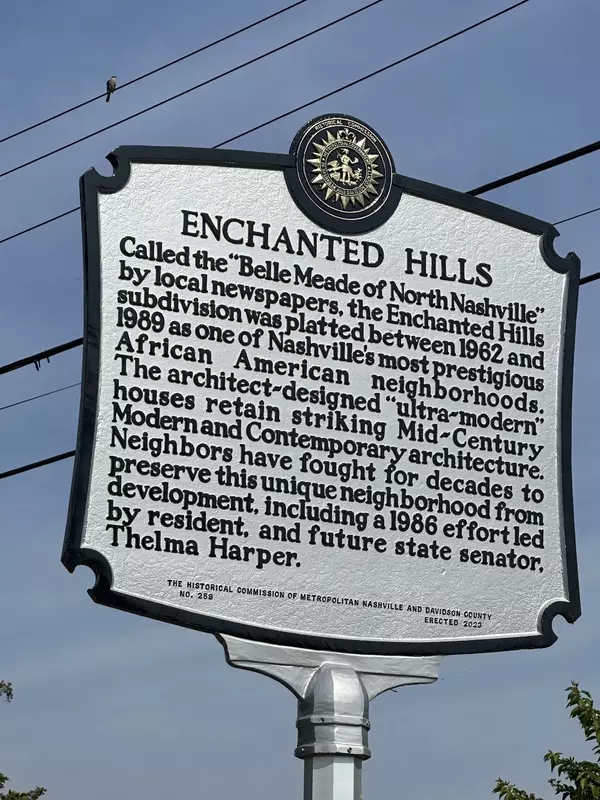
UPDATED:
11/05/2024 04:29 PM
Key Details
Property Type Single Family Home
Sub Type Single Family Residence
Listing Status Active
Purchase Type For Sale
Square Footage 2,028 sqft
Price per Sqft $246
Subdivision Enchanted Hills
MLS Listing ID 2688202
Bedrooms 4
Full Baths 2
HOA Y/N No
Year Built 1971
Annual Tax Amount $1,824
Lot Size 1.010 Acres
Acres 1.01
Lot Dimensions 135 X 336
Property Description
Location
State TN
County Davidson County
Rooms
Main Level Bedrooms 4
Interior
Interior Features Ceiling Fan(s), Entry Foyer, Intercom, Primary Bedroom Main Floor
Heating Central
Cooling Central Air
Flooring Finished Wood
Fireplaces Number 1
Fireplace Y
Exterior
Garage Spaces 2.0
Utilities Available Water Available
View Y/N false
Private Pool false
Building
Story 1
Sewer Public Sewer
Water Public
Structure Type Brick
New Construction false
Schools
Elementary Schools Cumberland Elementary
Middle Schools Haynes Middle
High Schools Whites Creek High
Others
Senior Community false

GET MORE INFORMATION




