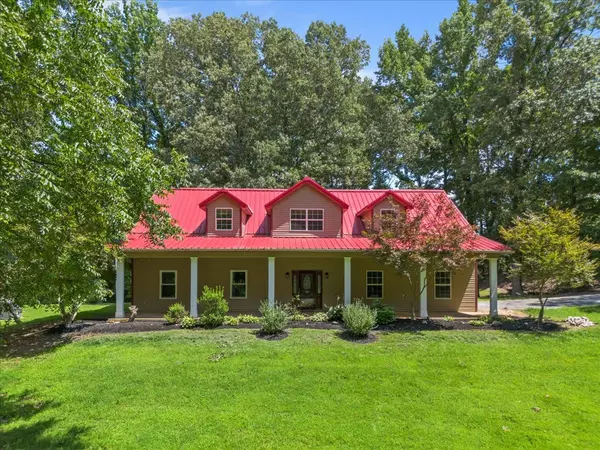
UPDATED:
10/20/2024 09:02 PM
Key Details
Property Type Single Family Home
Sub Type Single Family Residence
Listing Status Active
Purchase Type For Sale
Square Footage 3,360 sqft
Price per Sqft $99
MLS Listing ID 2680323
Bedrooms 4
Full Baths 3
HOA Y/N No
Year Built 2010
Annual Tax Amount $1,301
Lot Size 1.210 Acres
Acres 1.21
Property Description
Location
State TN
County Obion County
Rooms
Main Level Bedrooms 2
Interior
Interior Features Ceiling Fan(s), Entry Foyer, Extra Closets, High Ceilings, Pantry, Smart Appliance(s), Storage, Walk-In Closet(s), Primary Bedroom Main Floor
Heating Central, Natural Gas
Cooling Central Air
Flooring Carpet, Laminate, Tile
Fireplace N
Appliance Dishwasher, Refrigerator
Exterior
Exterior Feature Garage Door Opener, Storage
Garage Spaces 1.0
Utilities Available Water Available
Waterfront false
View Y/N false
Roof Type Metal
Parking Type Attached - Side, Driveway, Gravel
Private Pool false
Building
Lot Description Corner Lot
Story 2
Sewer Septic Tank
Water Public
Structure Type Vinyl Siding
New Construction false
Schools
Elementary Schools Hillcrest Elementary
Middle Schools Hillcrest Elementary
High Schools Obion County Central High School
Others
Senior Community false

GET MORE INFORMATION




