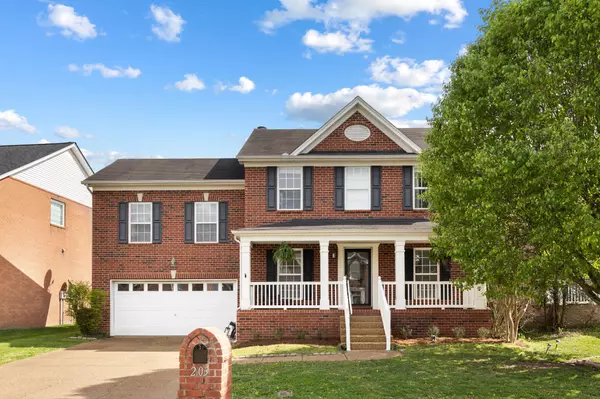For more information regarding the value of a property, please contact us for a free consultation.
Key Details
Sold Price $669,000
Property Type Single Family Home
Sub Type Single Family Residence
Listing Status Sold
Purchase Type For Sale
Square Footage 2,029 sqft
Price per Sqft $329
Subdivision Sullivan Farms Sec A
MLS Listing ID 2690176
Sold Date 12/11/24
Bedrooms 3
Full Baths 2
Half Baths 1
HOA Fees $59/mo
HOA Y/N Yes
Year Built 2000
Annual Tax Amount $2,168
Lot Size 7,840 Sqft
Acres 0.18
Lot Dimensions 67 X 128
Property Description
Under Contract Sale of Home Contingency - 24 Hour kickout clause in place. Nestled on a cul de sac street in the coveted community of Sullivan Farms, this charming house (complete with a BRAND NEW roof and lifeproof waterproof luxury vinyl flooring throughout the main level!) is waiting to welcome you home! Step into a spacious floorplan featuring a main level office with French doors, a formal dining room, and a spacious kitchen open to the living room with a fireplace. Built ins and shelves in the living room provide ample storage and room to showcase your favorite possessions. The powder bath has been refreshed with new tile floors, vanity, mirror and light. Natural light floods the space, highlighting the bonus room with walk-in storage. All bedrooms are upstairs and feature walk-in closets. The recently updated primary bathroom showcases new tile floors, double vanity, mirror and light fixture. The backyard might just be the star of the show - enjoy relaxing on the deck overlooking a massive private fenced yard.
Location
State TN
County Williamson County
Interior
Interior Features Walk-In Closet(s)
Heating Central, Natural Gas
Cooling Electric
Flooring Carpet, Tile, Vinyl
Fireplaces Number 1
Fireplace Y
Appliance Dishwasher, Dryer, Microwave, Refrigerator, Washer
Exterior
Exterior Feature Garage Door Opener
Garage Spaces 2.0
Utilities Available Electricity Available, Water Available
View Y/N false
Roof Type Asphalt
Private Pool false
Building
Lot Description Cul-De-Sac, Level
Story 2
Sewer Public Sewer
Water Public
Structure Type Aluminum Siding,Brick
New Construction false
Schools
Elementary Schools Winstead Elementary School
Middle Schools Heritage Middle School
High Schools Centennial High School
Others
HOA Fee Include Recreation Facilities
Senior Community false
Read Less Info
Want to know what your home might be worth? Contact us for a FREE valuation!

Our team is ready to help you sell your home for the highest possible price ASAP

© 2025 Listings courtesy of RealTrac as distributed by MLS GRID. All Rights Reserved.



