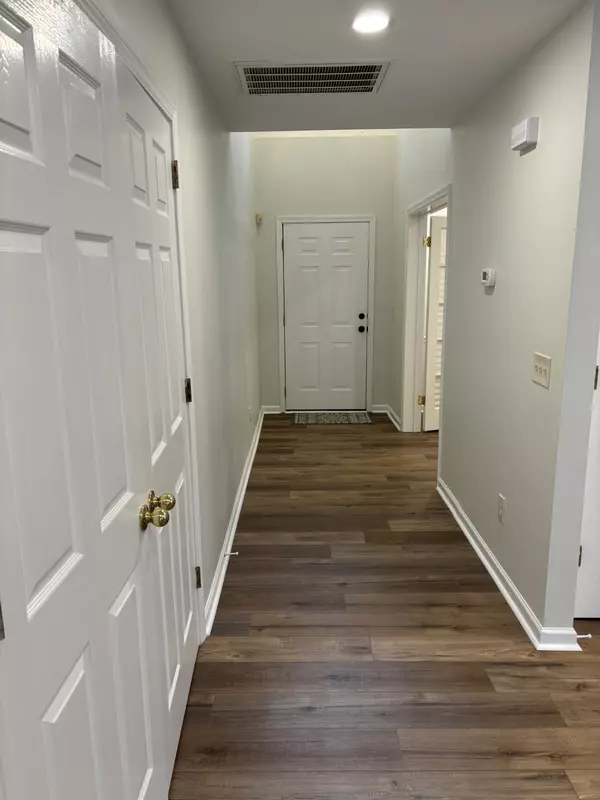For more information regarding the value of a property, please contact us for a free consultation.
Key Details
Sold Price $665,000
Property Type Single Family Home
Sub Type Single Family Residence
Listing Status Sold
Purchase Type For Sale
Square Footage 1,977 sqft
Price per Sqft $336
Subdivision Franklin Green Ph 1 Sec 2
MLS Listing ID 2755568
Sold Date 12/11/24
Bedrooms 4
Full Baths 2
Half Baths 1
HOA Fees $54/qua
HOA Y/N Yes
Year Built 1999
Annual Tax Amount $2,059
Lot Size 5,662 Sqft
Acres 0.13
Lot Dimensions 64 X 100
Property Description
Meticulous remodeling has been completed on this spacious modern open floor plan with vaulted ceiling and gas fireplace. Discover the beautifully updated kitchen with exposed brick columns, new flooring and new lighting throughout the entire house. The front room can be closed off with its french doors. This room offers a lot of different uses including nursery, home office, dining room or simply more closet space. The primary suite is on the main level and has new tub, new glass shower, new tile, new double vanity, new faucets and much more, There are new vanities, faucets and hardware in all bathrooms. Your front yard has amazing trees and shade and your backyard is totally private fenced in with trees too and no other houses behind you. This property truly is an oasis. It has it all. Plus you are in one of the most highly coveted subdivisions, Franklin Green with convenience to parks, downtown Franklin and much more. This amazing family friendly neighborhood has lots of amenities including green space trails, a swimming pool, and sidewalks.
Location
State TN
County Williamson County
Rooms
Main Level Bedrooms 1
Interior
Interior Features High Speed Internet
Heating Central
Cooling Central Air
Flooring Vinyl
Fireplace N
Appliance Dishwasher
Exterior
Garage Spaces 2.0
Utilities Available Water Available, Cable Connected
View Y/N false
Private Pool false
Building
Lot Description Level, Private, Wooded
Story 2
Sewer Public Sewer
Water Public
Structure Type Brick,Vinyl Siding
New Construction false
Schools
Elementary Schools Pearre Creek Elementary School
Middle Schools Hillsboro Elementary/ Middle School
High Schools Independence High School
Others
HOA Fee Include Maintenance Grounds,Recreation Facilities
Senior Community false
Read Less Info
Want to know what your home might be worth? Contact us for a FREE valuation!

Our team is ready to help you sell your home for the highest possible price ASAP

© 2025 Listings courtesy of RealTrac as distributed by MLS GRID. All Rights Reserved.



