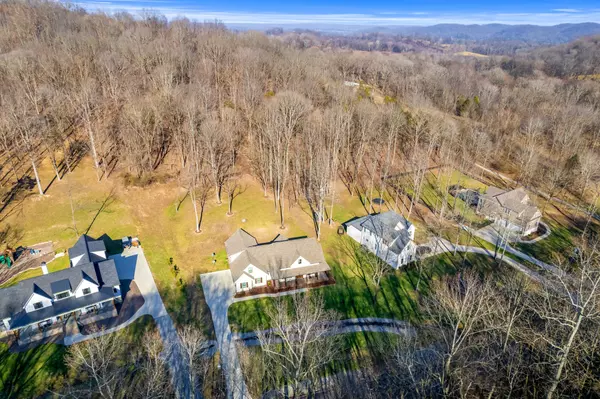For more information regarding the value of a property, please contact us for a free consultation.
Key Details
Sold Price $975,000
Property Type Single Family Home
Sub Type Single Family Residence
Listing Status Sold
Purchase Type For Sale
Square Footage 3,538 sqft
Price per Sqft $275
Subdivision Smart & Puckett
MLS Listing ID 2706293
Sold Date 10/25/24
Bedrooms 3
Full Baths 3
Half Baths 1
HOA Y/N No
Year Built 2021
Annual Tax Amount $2,894
Lot Size 1.030 Acres
Acres 1.03
Property Description
Modern elegance meets southern charm on a sprawling 1-acre plot. Nestled amidst a lush canopy of mature foliage, this home provides the perfect blend of tranquility and sophistication. The exterior shines with its modern design and classic farmhouse aesthetics, while the interior features designer finishes that elevate every corner. Boasting over 3,500 square feet of luxurious living space, this 3-year old contemporary farmhouse features 3 bedrooms and 2.5 baths on the MAIN level. Retreat to an oversize second living/entertainment area upstairs featuring a 3rd full bath AND an additional room with a walk-in closet, perfect for an office or 4th bed. The floor plan is an entertainer's dream with its open and seamless footprint. Savvy homeowners will appreciate the fully-encapsulated crawl space and the attention to detail throughout. This property is zoned for the brand new, state of the art Liberty Creek school zone - K through 12!! Don't miss your chance to own this incredible estate.
Location
State TN
County Sumner County
Rooms
Main Level Bedrooms 3
Interior
Interior Features Ceiling Fan(s), Extra Closets, High Ceilings, Pantry, Storage, Walk-In Closet(s), Primary Bedroom Main Floor, Kitchen Island
Heating Central, Electric
Cooling Central Air, Electric
Flooring Carpet, Finished Wood, Tile
Fireplaces Number 1
Fireplace Y
Appliance Microwave, Refrigerator
Exterior
Exterior Feature Garage Door Opener
Garage Spaces 2.0
Utilities Available Electricity Available, Water Available
View Y/N false
Roof Type Asphalt
Private Pool false
Building
Story 2
Sewer Septic Tank
Water Public
Structure Type Hardboard Siding
New Construction false
Schools
Elementary Schools Liberty Creek Elementary
Middle Schools Liberty Creek Middle School
High Schools Liberty Creek High School
Others
Senior Community false
Read Less Info
Want to know what your home might be worth? Contact us for a FREE valuation!

Our team is ready to help you sell your home for the highest possible price ASAP

© 2024 Listings courtesy of RealTrac as distributed by MLS GRID. All Rights Reserved.
GET MORE INFORMATION




