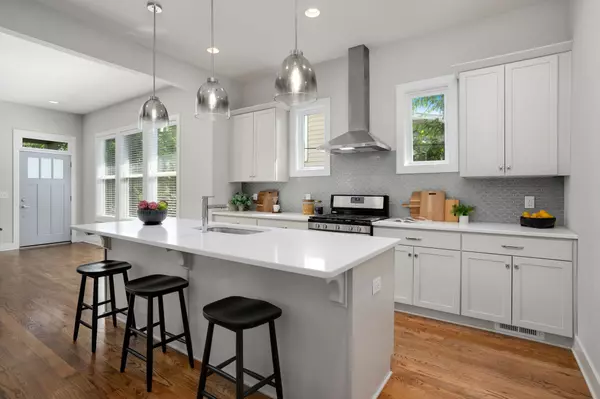For more information regarding the value of a property, please contact us for a free consultation.
Key Details
Sold Price $546,900
Property Type Single Family Home
Sub Type Horizontal Property Regime - Attached
Listing Status Sold
Purchase Type For Sale
Square Footage 1,989 sqft
Price per Sqft $274
Subdivision East Nashville
MLS Listing ID 2694358
Sold Date 10/24/24
Bedrooms 3
Full Baths 2
Half Baths 1
HOA Y/N No
Year Built 2016
Annual Tax Amount $3,472
Lot Size 1,306 Sqft
Acres 0.03
Property Description
Wonderful opportunity nestled in the heart of East Nashville. Ideally located less than 5 mins from Publix, The Fox Cocktail Bar, Mitchell's Deli, Hola Yoga, YMCA with outdoor pool and more! The moment you walk in you feel at home - natural light flows through the stylish open floor plan. Polished kitchen with large island, gas range and stainless appliances plus a generously sized pantry. Spacious primary suite with high ceilings, nicely-built out walk-in closet, and large shower with dual vanities. Upstairs you'll find a bonus space featuring many windows, along with 2 additional bedrooms and full bath with dual vanity. Built in 2016 with sand and finish hardwood floors, large windows (blinds throughout), quartz countertops, mud room with bench + storage and a neutral palette, this efficient and move-in ready home will require minimal maintenance! Private parking in the back with shed to convey.
Location
State TN
County Davidson County
Rooms
Main Level Bedrooms 1
Interior
Interior Features Ceiling Fan(s), Extra Closets, High Ceilings, Open Floorplan, Pantry, Storage, Kitchen Island
Heating Central
Cooling Central Air
Flooring Finished Wood, Tile
Fireplace N
Appliance Dishwasher, Disposal, Dryer, Refrigerator, Stainless Steel Appliance(s), Washer
Exterior
Exterior Feature Storage
Utilities Available Water Available
Waterfront false
View Y/N false
Parking Type Driveway
Private Pool false
Building
Story 2
Sewer Public Sewer
Water Public
Structure Type Fiber Cement,Hardboard Siding
New Construction false
Schools
Elementary Schools Hattie Cotton Elementary
Middle Schools Gra-Mar Middle School
High Schools Maplewood Comp High School
Others
Senior Community false
Read Less Info
Want to know what your home might be worth? Contact us for a FREE valuation!

Our team is ready to help you sell your home for the highest possible price ASAP

© 2024 Listings courtesy of RealTrac as distributed by MLS GRID. All Rights Reserved.
GET MORE INFORMATION




