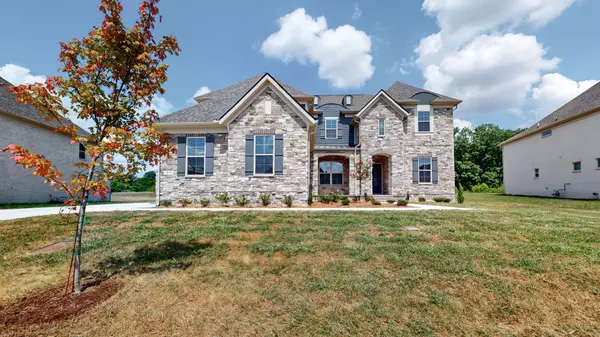For more information regarding the value of a property, please contact us for a free consultation.
Key Details
Sold Price $1,400,000
Property Type Single Family Home
Sub Type Single Family Residence
Listing Status Sold
Purchase Type For Sale
Square Footage 4,673 sqft
Price per Sqft $299
Subdivision Daventry Sec4
MLS Listing ID 2695666
Sold Date 10/21/24
Bedrooms 5
Full Baths 5
Half Baths 1
HOA Fees $125/mo
HOA Y/N Yes
Year Built 2024
Annual Tax Amount $870
Lot Size 0.435 Acres
Acres 0.435
Lot Dimensions 100 X 149
Property Description
Exquisite Brand New home - never lived in! Impressive stone entry invites you into this masterpiece of luxury and livability* Well-designed floor plan with each room seamlessly flowing into another* Handcrafted coffered ceiling in Great Room with stacked stone fireplace creates an ambiance of warmth and sophistication and flows into the high end gourmet Kitchen that is perfect for all your culinary creations* Chef's delight Kitchen features lovely quartz, custom tile backsplash, stainless Kitchen Aid appliances with 5 burner gas cooktop, double ovens and microwave drawer* Adjacent to the Kitchen is an open Butler's Pantry with glass doors to display all your china & glassware* A generous sized Breakfast area offers an area for conversations, opens to a covered porch and patio for outdoor entertaining and living* A separate Living Room/Study with French doors and a formal Dining Room are ideal for hosting gatherings* Luxurious Primary retreat with tray ceiling*
Location
State TN
County Williamson County
Rooms
Main Level Bedrooms 1
Interior
Interior Features Air Filter, Ceiling Fan(s), Entry Foyer, Extra Closets, Open Floorplan, Walk-In Closet(s), Kitchen Island
Heating Natural Gas
Cooling Central Air
Flooring Carpet, Laminate, Tile
Fireplaces Number 1
Fireplace Y
Appliance Dishwasher, Disposal, Microwave
Exterior
Exterior Feature Garage Door Opener
Garage Spaces 3.0
Utilities Available Natural Gas Available, Water Available, Cable Connected
View Y/N false
Roof Type Shingle
Private Pool false
Building
Lot Description Cul-De-Sac, Level
Story 2
Sewer STEP System
Water Public
Structure Type Brick,Wood Siding
New Construction false
Schools
Elementary Schools Clovercroft Elementary School
Middle Schools Brentwood Middle School
High Schools Ravenwood High School
Others
HOA Fee Include Maintenance Grounds
Senior Community false
Read Less Info
Want to know what your home might be worth? Contact us for a FREE valuation!

Our team is ready to help you sell your home for the highest possible price ASAP

© 2025 Listings courtesy of RealTrac as distributed by MLS GRID. All Rights Reserved.



