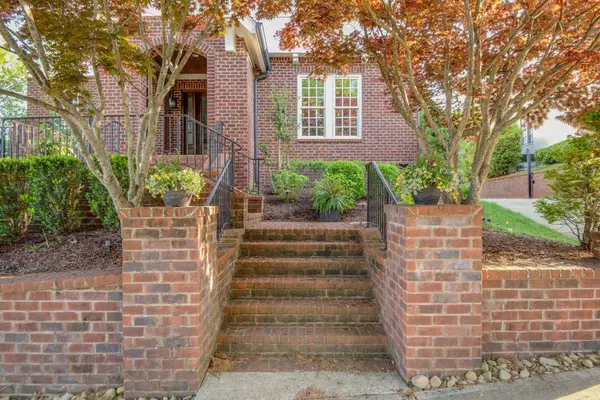For more information regarding the value of a property, please contact us for a free consultation.
Key Details
Sold Price $1,859,000
Property Type Single Family Home
Sub Type Single Family Residence
Listing Status Sold
Purchase Type For Sale
Square Footage 5,417 sqft
Price per Sqft $343
Subdivision Westhaven Sec 7
MLS Listing ID 2662203
Sold Date 10/02/24
Bedrooms 5
Full Baths 4
Half Baths 1
HOA Fees $295/mo
HOA Y/N Yes
Year Built 2008
Annual Tax Amount $6,010
Lot Size 0.270 Acres
Acres 0.27
Lot Dimensions 84 X 127
Property Description
SPECIAL OFFER Seller paying 2 discount points with acceptable offer! This exquisite 5-bed, 4.5-bath sanctuary has a renovated beautiful kitchen boasting Viking appliances, Sub-Zero fridge, and a generous island. Highlight special sculpted art in illuminated cabinets. The primary bath exudes opulence with new dual head, frameless tiled shower, vanity, & a custom makeup station. Pamper yourself in a stand alone tub. Enjoy a spacious closet retreat. Entertain effortlessly on the open terrace or the covered patio, complete with a gas grill. Upstairs, enjoy cinematic bliss in the media room w/surround sound and wall screen. Find solace in the secluded yoga or hobby nook, while cubby organizers maintain order off the 3 car garage. Yard is great for basketball, bike & scooters remote gate over the driveway for privacy. Resort style amenities with multiple pools, pickleball, walking trails. Seller has an accepted offer with a 72 hour right of first refusal contingency
Location
State TN
County Williamson County
Rooms
Main Level Bedrooms 1
Interior
Interior Features Ceiling Fan(s), Central Vacuum, Pantry, Storage, Walk-In Closet(s), Primary Bedroom Main Floor
Heating Central, Natural Gas
Cooling Attic Fan, Central Air, Electric
Flooring Carpet, Finished Wood, Slate, Tile
Fireplaces Number 2
Fireplace Y
Appliance Dishwasher, Disposal, Grill, Microwave, Refrigerator
Exterior
Exterior Feature Garage Door Opener, Gas Grill, Smart Lock(s)
Garage Spaces 3.0
Utilities Available Electricity Available, Water Available
View Y/N false
Private Pool false
Building
Lot Description Corner Lot
Story 2
Sewer Private Sewer
Water Public
Structure Type Fiber Cement,Brick
New Construction false
Schools
Elementary Schools Pearre Creek Elementary School
Middle Schools Hillsboro Elementary/ Middle School
High Schools Independence High School
Others
HOA Fee Include Recreation Facilities
Senior Community false
Read Less Info
Want to know what your home might be worth? Contact us for a FREE valuation!

Our team is ready to help you sell your home for the highest possible price ASAP

© 2025 Listings courtesy of RealTrac as distributed by MLS GRID. All Rights Reserved.



