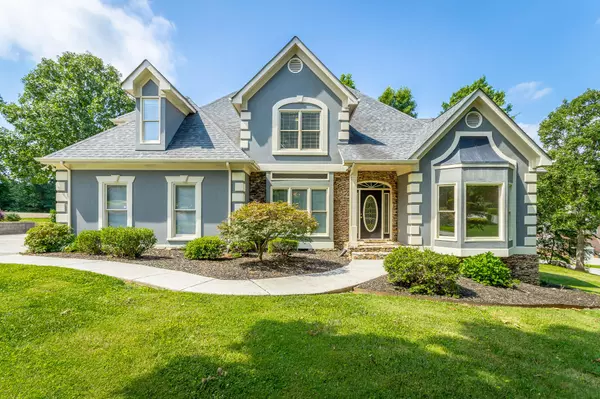For more information regarding the value of a property, please contact us for a free consultation.
Key Details
Sold Price $455,000
Property Type Single Family Home
Sub Type Single Family Residence
Listing Status Sold
Purchase Type For Sale
Square Footage 2,992 sqft
Price per Sqft $152
Subdivision Forest Shadow Estate
MLS Listing ID 2718065
Sold Date 09/02/22
Bedrooms 5
Full Baths 4
HOA Y/N No
Year Built 1996
Annual Tax Amount $2,002
Lot Size 0.530 Acres
Acres 0.53
Lot Dimensions 132.5X173.4
Property Description
Sold AS IS, this stately home lies on an oversized corner lot in the desirable Forest Shadows community. Offering minutes to incredible grocery, shopping, restaurants and medical care, Forest Shadows is a hide-away retreat in the midst of East Brainerd. The five or six bedroom, four bath home is the perfect place to start a family, raise a family or even one for the friends and family to visit with luggage in hand. If entertaining is your preference, welcome your guests in the two-story foyer where hardwood floors flow into the dining room, butler's pantry and spacious great room with vaulted ceiling and gas log fireplace. The eat-in kitchen is open to the great room and offers abundant cabinetry and leads to the screened porch and outdoor deck, perfect for grilling. The main level, primary suite offers plenty of room, not to mention separate vanities in the full bath, keeping your morning rush friendly. Behind French doors is a study or additional bedroom with full bath.
Location
State TN
County Hamilton County
Interior
Interior Features Entry Foyer, High Ceilings, Walk-In Closet(s), Dehumidifier, Primary Bedroom Main Floor
Heating Natural Gas
Cooling Electric
Flooring Carpet, Finished Wood, Tile
Fireplaces Number 1
Fireplace Y
Appliance Refrigerator, Microwave, Dishwasher
Exterior
Exterior Feature Garage Door Opener
Garage Spaces 2.0
Utilities Available Electricity Available, Natural Gas Available, Water Available
Waterfront false
View Y/N false
Roof Type Asphalt
Parking Type Attached - Side
Private Pool false
Building
Lot Description Level, Corner Lot
Story 2
Sewer Septic Tank
Water Public
Structure Type Stone,Other
New Construction false
Schools
Elementary Schools Wolftever Creek Elementary School
Middle Schools East Hamilton Middle School
High Schools East Hamilton High School
Others
Senior Community false
Read Less Info
Want to know what your home might be worth? Contact us for a FREE valuation!

Our team is ready to help you sell your home for the highest possible price ASAP

© 2024 Listings courtesy of RealTrac as distributed by MLS GRID. All Rights Reserved.
GET MORE INFORMATION




