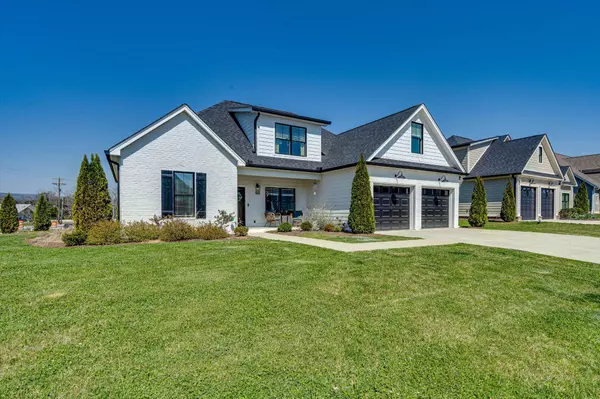For more information regarding the value of a property, please contact us for a free consultation.
Key Details
Sold Price $475,000
Property Type Single Family Home
Sub Type Single Family Residence
Listing Status Sold
Purchase Type For Sale
Square Footage 2,241 sqft
Price per Sqft $211
Subdivision Thrasher Landing
MLS Listing ID 2711786
Sold Date 05/16/24
Bedrooms 3
Full Baths 2
Half Baths 1
HOA Fees $20/ann
HOA Y/N Yes
Year Built 2021
Annual Tax Amount $1,872
Lot Size 8,712 Sqft
Acres 0.2
Lot Dimensions 75X100
Property Description
Welcome to your new haven in the highly sought-after Thrasher Landing community! This lovingly cared-for home boasts everything you need and more. Situated in a tranquil, family-friendly neighborhood in the heart of Hixson, you'll appreciate the outstanding curb appeal and meticulous landscaping from the moment you arrive. The inviting front porch sets the tone for the warmth and comfort that await inside. Step through the front door into an inviting living space with coffered ceilings, hardwood floors, and a cozy fireplace, creating an open and welcoming atmosphere. To your right, a formal dining room floods with natural light, perfect for family gatherings and special occasions. Beyond the living room, a spacious kitchen awaits, complete with a generous island adorned with exquisite quartz countertops and plenty of cabinet space. From here, a door leads to the sizable back patio featuring a new Cabana, fire pit, and a chic horizontal privacy fence that frames the expansive backyard.
Location
State TN
County Hamilton County
Rooms
Main Level Bedrooms 1
Interior
Interior Features High Ceilings, Open Floorplan, Walk-In Closet(s), Primary Bedroom Main Floor
Heating Central, Natural Gas
Cooling Central Air, Electric
Flooring Carpet, Tile
Fireplaces Number 1
Fireplace Y
Appliance Microwave, Dishwasher
Exterior
Exterior Feature Irrigation System
Garage Spaces 2.0
Utilities Available Electricity Available, Water Available
Waterfront false
View Y/N false
Roof Type Other
Parking Type Attached - Front
Private Pool false
Building
Lot Description Level, Other
Story 2
Water Public
Structure Type Fiber Cement,Brick
New Construction false
Schools
Elementary Schools Middle Valley Elementary School
Middle Schools Loftis Middle School
High Schools Soddy Daisy High School
Others
Senior Community false
Read Less Info
Want to know what your home might be worth? Contact us for a FREE valuation!

Our team is ready to help you sell your home for the highest possible price ASAP

© 2024 Listings courtesy of RealTrac as distributed by MLS GRID. All Rights Reserved.
GET MORE INFORMATION




