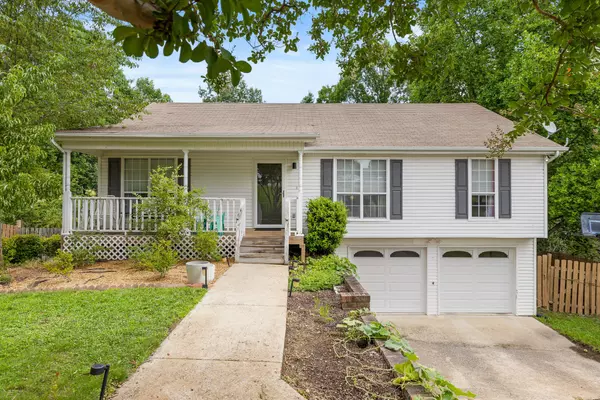For more information regarding the value of a property, please contact us for a free consultation.
Key Details
Sold Price $355,000
Property Type Single Family Home
Sub Type Single Family Residence
Listing Status Sold
Purchase Type For Sale
Square Footage 1,899 sqft
Price per Sqft $186
Subdivision Hamilton On Hunter
MLS Listing ID 2710496
Sold Date 08/15/24
Bedrooms 3
Full Baths 2
HOA Y/N No
Year Built 1996
Annual Tax Amount $1,183
Lot Size 0.690 Acres
Acres 0.69
Lot Dimensions 27.5X281.55
Property Description
Come see this wonderful cul-de-sac home in the popular Hamilton on Hunter community. This move-in ready home had a full main level renovation completed in 2020. New cabinets, appliances, fixtures, floors, and paint throughout the main level, and a newly remodeled master bathroom! Enjoy the back deck, right off the kitchen, that overlooks the large fenced backyard. Surrounded by woods, the backyard is very private and will supply jars of blueberries in the summertime. The split bedroom design has the master on the main level with the two secondary bedrooms on the other side of the home. Enjoy a large downstairs bonus room with an office nook and lots of closet space. This space could easily serve as a fourth bedroom! This home has been meticulously cared for, and you will feel it as soon as you walk in the front door.
Location
State TN
County Hamilton County
Rooms
Main Level Bedrooms 3
Interior
Interior Features Open Floorplan, Primary Bedroom Main Floor
Heating Central, Natural Gas
Cooling Central Air, Electric
Fireplaces Number 1
Fireplace Y
Appliance Dishwasher
Exterior
Exterior Feature Garage Door Opener
Garage Spaces 2.0
Pool Above Ground
Utilities Available Electricity Available, Water Available
Waterfront false
View Y/N false
Roof Type Asphalt
Parking Type Attached - Front
Private Pool true
Building
Lot Description Sloped, Cul-De-Sac
Story 2
Water Public
Structure Type Vinyl Siding
New Construction false
Schools
Elementary Schools Wallace A. Smith Elementary School
Middle Schools Hunter Middle School
High Schools Central High School
Others
Senior Community false
Read Less Info
Want to know what your home might be worth? Contact us for a FREE valuation!

Our team is ready to help you sell your home for the highest possible price ASAP

© 2024 Listings courtesy of RealTrac as distributed by MLS GRID. All Rights Reserved.
GET MORE INFORMATION




