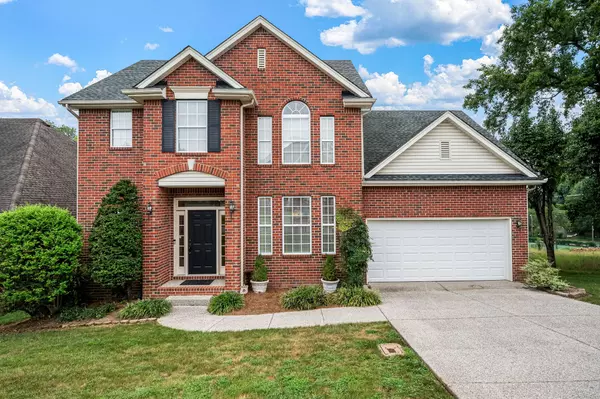For more information regarding the value of a property, please contact us for a free consultation.
Key Details
Sold Price $450,000
Property Type Single Family Home
Sub Type Single Family Residence
Listing Status Sold
Purchase Type For Sale
Square Footage 2,163 sqft
Price per Sqft $208
Subdivision Jacksons Grove
MLS Listing ID 2683814
Sold Date 09/13/24
Bedrooms 4
Full Baths 2
Half Baths 1
HOA Fees $34/qua
HOA Y/N Yes
Year Built 1999
Annual Tax Amount $2,086
Lot Size 6,098 Sqft
Acres 0.14
Lot Dimensions 86 X 115
Property Description
This lovely 4-bedroom house is situated on a quiet cul-de-sac in Hermitage and comes with a two-car garage. It is surrounded by mature trees. The updated kitchen includes stainless steel appliances, a tiled backsplash, granite countertops, a center island with seating, under-mount cabinet lighting, and a pantry. The main level features an open floor plan with a gas fireplace with mantel, plenty of natural light, a spacious half bathroom with a pedestal sink, and a formal dining room. The owner's suite boasts an oversized garden tub, a separate shower, double vanities, and a water closet. The laundry is conveniently located upstairs along with 3 additional bedrooms that have oversized closets. The fenced backyard has new decking, making it a perfect spot for a BBQ, and it backs up to a common area. Additionally, the house features a brand new A/C unit and fresh neutral paint color throughout, as well as new hardware and fixtures. Conveniently located to shopping, restaurants and airport
Location
State TN
County Davidson County
Interior
Interior Features Ceiling Fan(s), Extra Closets, Pantry
Heating Central
Cooling Central Air
Flooring Carpet, Finished Wood, Tile
Fireplaces Number 1
Fireplace Y
Appliance Dishwasher, Dryer, Microwave, Refrigerator, Washer
Exterior
Garage Spaces 2.0
Utilities Available Water Available
Waterfront false
View Y/N false
Roof Type Asphalt
Parking Type Attached
Private Pool false
Building
Lot Description Cul-De-Sac
Story 2
Sewer Public Sewer
Water Public
Structure Type Brick,Vinyl Siding
New Construction false
Schools
Elementary Schools Dodson Elementary
Middle Schools Dupont Tyler Middle
High Schools Mcgavock Comp High School
Others
Senior Community false
Read Less Info
Want to know what your home might be worth? Contact us for a FREE valuation!

Our team is ready to help you sell your home for the highest possible price ASAP

© 2024 Listings courtesy of RealTrac as distributed by MLS GRID. All Rights Reserved.
GET MORE INFORMATION




