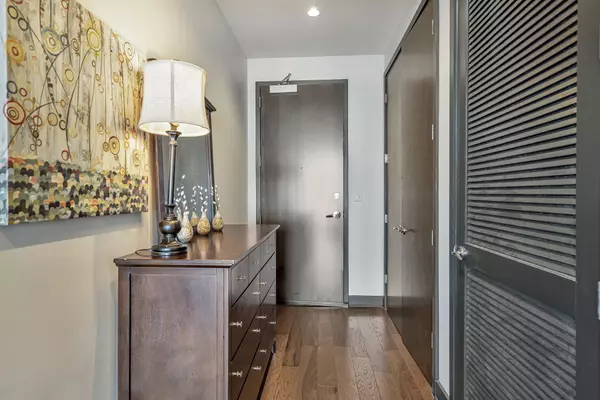For more information regarding the value of a property, please contact us for a free consultation.
Key Details
Sold Price $399,900
Property Type Single Family Home
Sub Type High Rise
Listing Status Sold
Purchase Type For Sale
Square Footage 731 sqft
Price per Sqft $547
Subdivision Rhythm At Music Row
MLS Listing ID 2633433
Sold Date 08/08/24
Bedrooms 1
Full Baths 1
HOA Fees $355/mo
HOA Y/N Yes
Year Built 2009
Annual Tax Amount $2,747
Lot Size 1,306 Sqft
Acres 0.03
Property Description
Walk into this stunning 9th floor, corner condo. You will be greeted by floor to ceiling windows that offer breathtaking views of downtown Music City. The natural light floods the space, creating a bright and welcoming atmosphere highlighting the hardwood floors throughout. Some of the additional interior features are an oversize bathroom with walk-in tiled shower, stainless steel appliances, & Nest thermostat. This condo also offers access to a spa pool, rooftop pool, lounge, & gym. The building is conveniently located within walking distance to a variety of restaurants, bars, & shopping(Whole Foods & Publix) making it easy to explore all that Nashville has to offer. In addition to the main living space, this condo also includes a 5 x 8 storage unit & private garage parking. Whether you are looking for a peaceful retreat or a stylish urban oasis, this condo has it all. Don't miss out on the opportunity to make this your new home in the heart of Nashville.
Location
State TN
County Davidson County
Rooms
Main Level Bedrooms 1
Interior
Interior Features Ceiling Fan(s), High Ceilings, Pantry, Smart Thermostat, Storage, Walk-In Closet(s)
Heating Central, Electric
Cooling Central Air, Electric
Flooring Finished Wood
Fireplace N
Appliance Dishwasher, Disposal, Dryer, Microwave, Refrigerator, Washer
Exterior
Garage Spaces 1.0
Utilities Available Electricity Available, Water Available, Cable Connected
Waterfront false
View Y/N true
View City
Parking Type Assigned
Private Pool false
Building
Story 1
Sewer Public Sewer
Water Public
Structure Type Other,Stucco
New Construction false
Schools
Elementary Schools Eakin Elementary
Middle Schools West End Middle School
High Schools Hillsboro Comp High School
Others
HOA Fee Include Gas,Recreation Facilities,Trash
Senior Community false
Read Less Info
Want to know what your home might be worth? Contact us for a FREE valuation!

Our team is ready to help you sell your home for the highest possible price ASAP

© 2024 Listings courtesy of RealTrac as distributed by MLS GRID. All Rights Reserved.
GET MORE INFORMATION




