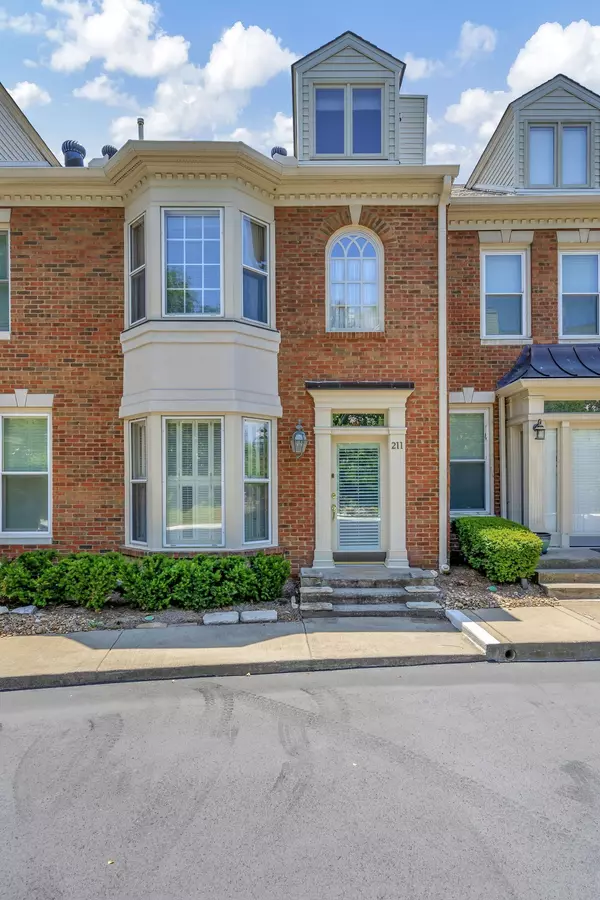For more information regarding the value of a property, please contact us for a free consultation.
Key Details
Sold Price $500,000
Property Type Townhouse
Sub Type Townhouse
Listing Status Sold
Purchase Type For Sale
Square Footage 2,046 sqft
Price per Sqft $244
Subdivision The Hillsborough
MLS Listing ID 2676028
Sold Date 08/08/24
Bedrooms 2
Full Baths 2
Half Baths 1
HOA Fees $421/mo
HOA Y/N Yes
Year Built 1986
Annual Tax Amount $3,067
Lot Size 871 Sqft
Acres 0.02
Property Description
Wonderful townhome in The Hillsborough, a quaint development in the heart of Green Hills*With two ensuite bedrooms and lots of living space, this home offers options for all your needs*Eat-in Kitchen with beautiful quartz counters*Den has gas fireplace and access to European-inspired private balcony*Newer cabinetry and quartz countertop in spacious Primary Bath*Bonus Room on 3rd floor complete with skylights that allow controlled natural light using VELUX blinds*Fantastic storage in Bonus Room with large wall unit and two storage areas*Plantation shutters*Central vacuum*Tall ceilings*Oversized one-car garage with storage room, insulated garage door and newer opening system*HVAC units replaced in approximately 2021*Water heater replaced in approximately 2022*Short walk to clubhouse and pool*Convenient to Vanderbilt, Belmont and Lipscomb Universities*Selling in as-is condition to settle estate.
Location
State TN
County Davidson County
Interior
Interior Features Ceiling Fan(s), Central Vacuum, Extra Closets, Storage
Heating Central, Natural Gas
Cooling Central Air, Electric
Flooring Carpet, Laminate, Parquet, Tile
Fireplaces Number 1
Fireplace Y
Appliance Dishwasher, Disposal, Dryer, Microwave, Refrigerator, Washer
Exterior
Exterior Feature Balcony, Irrigation System
Garage Spaces 1.0
Utilities Available Electricity Available, Water Available
View Y/N false
Roof Type Shingle
Private Pool false
Building
Story 3
Sewer Public Sewer
Water Public
Structure Type Brick
New Construction false
Schools
Elementary Schools Julia Green Elementary
Middle Schools John Trotwood Moore Middle
High Schools Hillsboro Comp High School
Others
HOA Fee Include Exterior Maintenance,Maintenance Grounds,Insurance,Recreation Facilities
Senior Community false
Read Less Info
Want to know what your home might be worth? Contact us for a FREE valuation!

Our team is ready to help you sell your home for the highest possible price ASAP

© 2025 Listings courtesy of RealTrac as distributed by MLS GRID. All Rights Reserved.



