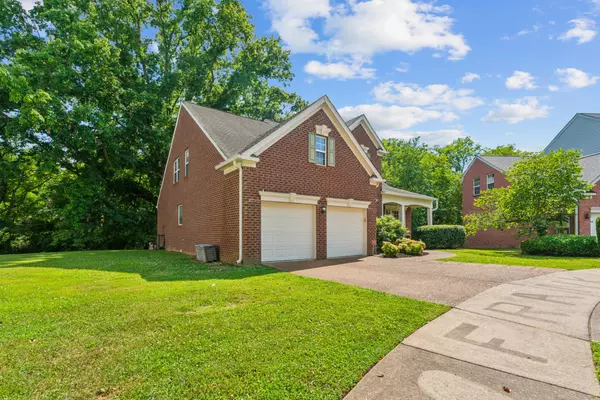For more information regarding the value of a property, please contact us for a free consultation.
Key Details
Sold Price $830,000
Property Type Single Family Home
Sub Type Single Family Residence
Listing Status Sold
Purchase Type For Sale
Square Footage 3,097 sqft
Price per Sqft $268
Subdivision Sullivan Farms Sec E
MLS Listing ID 2669932
Sold Date 07/25/24
Bedrooms 4
Full Baths 2
Half Baths 1
HOA Fees $59/qua
HOA Y/N Yes
Year Built 2001
Annual Tax Amount $2,647
Lot Size 10,454 Sqft
Acres 0.24
Lot Dimensions 43 X 124
Property Description
Do you like to Entertain? Have a bit of Privacy? Enjoy Nature? This home is for YOU! The backyard features an Expansive TWO LEVEL Stone Patio with Built-in Firepit, plus the PRIVATE Backyard has beautiful TREES, backs up to Common Space and a CREEK! Step inside and you will fall in LOVE with this VERY Open Floor plan with the Two Story CUSTOM Stone Fireplace & Wood Accent wall in the large Living Room, Windows Galore with lots of natural light & Luxury Vinyl Plank flooring throughout the Main Level! Need extra room for storage? Check out the Oversized Garage and Walk-in Attic Storage - Owner/Agent
Location
State TN
County Williamson County
Rooms
Main Level Bedrooms 1
Interior
Interior Features Air Filter, Ceiling Fan(s), Extra Closets, Redecorated, Walk-In Closet(s), Entry Foyer, Primary Bedroom Main Floor
Heating Natural Gas, Central
Cooling Electric, Central Air
Flooring Carpet, Finished Wood, Tile
Fireplaces Number 1
Fireplace Y
Appliance Dishwasher, Microwave, Refrigerator
Exterior
Exterior Feature Garage Door Opener
Garage Spaces 2.0
Utilities Available Electricity Available, Water Available, Cable Connected
View Y/N false
Private Pool false
Building
Lot Description Level, Wooded
Story 2
Sewer Public Sewer
Water Public
Structure Type Brick
New Construction false
Schools
Elementary Schools Winstead Elementary School
Middle Schools Legacy Middle School
High Schools Centennial High School
Others
HOA Fee Include Maintenance Grounds,Recreation Facilities
Senior Community false
Read Less Info
Want to know what your home might be worth? Contact us for a FREE valuation!

Our team is ready to help you sell your home for the highest possible price ASAP

© 2025 Listings courtesy of RealTrac as distributed by MLS GRID. All Rights Reserved.



