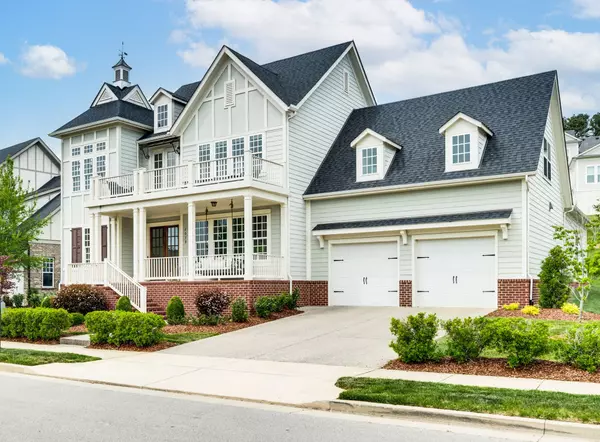For more information regarding the value of a property, please contact us for a free consultation.
Key Details
Sold Price $1,275,000
Property Type Single Family Home
Sub Type Single Family Residence
Listing Status Sold
Purchase Type For Sale
Square Footage 3,715 sqft
Price per Sqft $343
Subdivision Lockwood Glen
MLS Listing ID 2647849
Sold Date 06/22/24
Bedrooms 5
Full Baths 4
Half Baths 1
HOA Fees $143/mo
HOA Y/N Yes
Year Built 2017
Annual Tax Amount $5,138
Lot Size 0.260 Acres
Acres 0.26
Lot Dimensions 94.8 X 152
Property Description
EXQUISITE. PRISTINE Southern Home Where Classic Charm Meets Modern Luxury~This CUSTOM Ford Builders Home offers Impeccable Craftsmanship , Timeless Details & Design. Situated on a Picturesque Tree-lined BLVD, Enjoy Sunrises & Sunsets from the Double-Front Porches to Relax & Unwind~Spacious, Flowing Floor Plan Opens to Walls of Windows, Blending Indoor & Outdoor Spaces (w/Wood-Burning Brick Fireplace & TV) for Entertaining Family & Friends~Main Level features a Stunning Guest Suite,Luxurious Master Retreat ensuring Privacy for Guest & Homeowners. The Grandeur of the 12 ft Coffered Ceilings in Great Room, w/Fireplace Seamlessly connects to a Gourmet Kitchen, Oversized Island, Quartz Counters, Breakfast RM ideal for entertaining large groups. Ascending the Stunning Curved Staircase flooded with Natural Light, leads to 2nd Level & Opens to Front Porch. 2nd Level has been CUSTOM Designed WITH WALLS OF CABINETRY AND SHELVING Creating Comfortable Living and Fun Memories! IMMACULATE!
Location
State TN
County Williamson County
Rooms
Main Level Bedrooms 2
Interior
Interior Features Ceiling Fan(s), Entry Foyer, Extra Closets, High Ceilings, Pantry, Walk-In Closet(s), Primary Bedroom Main Floor, High Speed Internet
Heating Central, Dual, Natural Gas
Cooling Central Air, Dual
Flooring Carpet, Finished Wood, Tile
Fireplaces Number 2
Fireplace Y
Appliance Dishwasher, Disposal, Dryer, Microwave, Refrigerator, Washer
Exterior
Exterior Feature Balcony, Garage Door Opener, Smart Irrigation
Garage Spaces 3.0
Utilities Available Water Available
View Y/N false
Roof Type Shingle
Private Pool false
Building
Lot Description Level
Story 2
Sewer Public Sewer
Water Public
Structure Type Fiber Cement,Brick
New Construction false
Schools
Elementary Schools Liberty Elementary
Middle Schools Freedom Middle School
High Schools Centennial High School
Others
HOA Fee Include Recreation Facilities
Senior Community false
Read Less Info
Want to know what your home might be worth? Contact us for a FREE valuation!

Our team is ready to help you sell your home for the highest possible price ASAP

© 2025 Listings courtesy of RealTrac as distributed by MLS GRID. All Rights Reserved.



