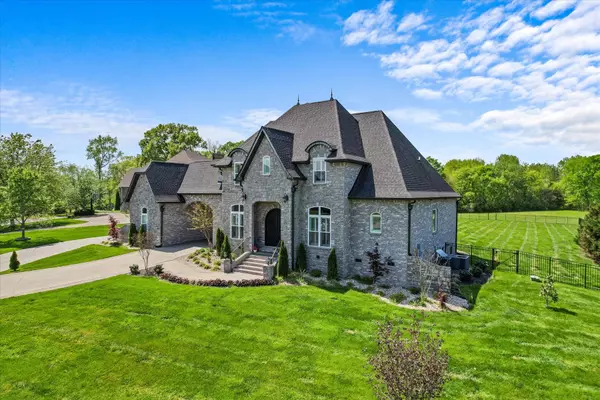For more information regarding the value of a property, please contact us for a free consultation.
Key Details
Sold Price $1,390,000
Property Type Single Family Home
Sub Type Single Family Residence
Listing Status Sold
Purchase Type For Sale
Square Footage 4,140 sqft
Price per Sqft $335
Subdivision Spenlake 1 Amended
MLS Listing ID 2643711
Sold Date 06/21/24
Bedrooms 4
Full Baths 3
HOA Fees $46/qua
HOA Y/N Yes
Year Built 2017
Annual Tax Amount $4,474
Lot Size 0.900 Acres
Acres 0.9
Lot Dimensions 199.2 X 287.98 IRR
Property Description
Ladies and gentlemen, we have a rare, gorgeous find in the SpenLake community! Come enjoy privacy, while being only 15mins from anything one needs! This home is beautifully maintained, has loads of upgrades including added storage over the garage, custom cabinetry, massive wooden entry doors, Porte Cochère drive, tons of parking, stunning tile in baths, arched entries throughout and so much more! This home is just minutes away from everything Providence has to offer and a straight shot down to everything coming on Golden Bear Pkwy. It is currently zoned for some of the best schools in the state, so make that summer move count! Backyard is fenced and sets up perfectly for a pool should you want to look into that in the future. Please allow two hour buffer for all showings! We look forward to showing your new home!!
Location
State TN
County Wilson County
Rooms
Main Level Bedrooms 2
Interior
Interior Features Ceiling Fan(s), Storage, Walk-In Closet(s), Wet Bar
Heating Dual, Natural Gas
Cooling Central Air, Electric
Flooring Carpet, Finished Wood, Tile
Fireplaces Number 1
Fireplace Y
Appliance Dishwasher, Disposal, Ice Maker, Microwave, Refrigerator
Exterior
Exterior Feature Garage Door Opener
Garage Spaces 3.0
Utilities Available Electricity Available, Water Available
Waterfront false
View Y/N false
Parking Type Attached - Rear
Private Pool false
Building
Story 2
Sewer Septic Tank
Water Public
Structure Type Brick
New Construction false
Schools
Elementary Schools West Elementary
Middle Schools West Wilson Middle School
High Schools Mt. Juliet High School
Others
Senior Community false
Read Less Info
Want to know what your home might be worth? Contact us for a FREE valuation!

Our team is ready to help you sell your home for the highest possible price ASAP

© 2024 Listings courtesy of RealTrac as distributed by MLS GRID. All Rights Reserved.
GET MORE INFORMATION




