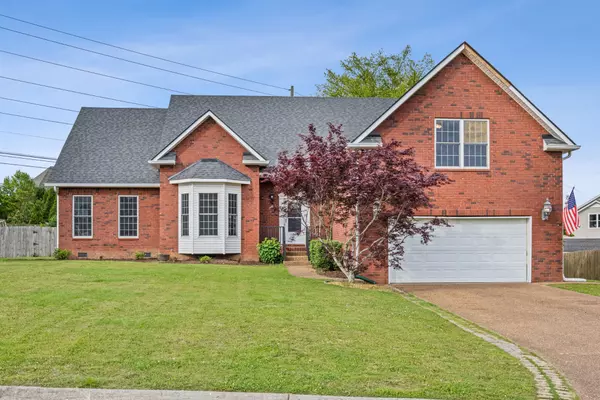For more information regarding the value of a property, please contact us for a free consultation.
Key Details
Sold Price $575,000
Property Type Single Family Home
Sub Type Single Family Residence
Listing Status Sold
Purchase Type For Sale
Square Footage 2,861 sqft
Price per Sqft $200
Subdivision Burtonwood Ph 4
MLS Listing ID 2648631
Sold Date 06/13/24
Bedrooms 4
Full Baths 3
HOA Fees $43/mo
HOA Y/N Yes
Year Built 2001
Annual Tax Amount $2,340
Lot Size 0.500 Acres
Acres 0.5
Lot Dimensions 69 X 169
Property Description
Beautiful updated custom built home designed for generational living for sellers parents & grandmother. On a triple cul-de-sac with large tree lined fenced yard w covered porch. You are welcomed home by a gracious foyer with soaring ceilings. Vaulted ceilings continue in formal dining room accented with chair rail, crown molding, and bay window. 15' ceilings with more crown molding in living room featuring gas fireplace. Cooks kitchen with quartz countertop, tile backsplash, and stainless steel appliances -including gas stove. Kitchen island is 4'x5', perfect for rolling out pasta, cookies, or hosting friends around charcuterie. Eat-in kitchen space is light filled and accommodates large table. Large primary suite with lovely 10x 10 home office space attached. Bonus room/4th bedroom with en suite bath and walk-in closet leading to walk-in attic w STORAGE! Absolutely enormous area (approx 350sf). 9' ceilings, fresh paint, new lighting, easy care Pergo Outlast Plus flooring throughout.
Location
State TN
County Williamson County
Rooms
Main Level Bedrooms 3
Interior
Interior Features Ceiling Fan(s), Entry Foyer, High Ceilings, Pantry, Redecorated, Storage, Walk-In Closet(s), Primary Bedroom Main Floor, Kitchen Island
Heating Natural Gas
Cooling Electric
Flooring Laminate, Tile
Fireplaces Number 1
Fireplace Y
Appliance Dishwasher, Disposal, Microwave, Refrigerator
Exterior
Exterior Feature Garage Door Opener, Gas Grill
Garage Spaces 2.0
Utilities Available Electricity Available, Natural Gas Available, Water Available
Waterfront false
View Y/N false
Roof Type Shingle
Parking Type Attached - Front
Private Pool false
Building
Lot Description Cul-De-Sac
Story 1.5
Sewer Public Sewer
Water Public
Structure Type Brick,Vinyl Siding
New Construction false
Schools
Elementary Schools Chapman'S Retreat Elementary
Middle Schools Spring Station Middle School
High Schools Summit High School
Others
Senior Community false
Read Less Info
Want to know what your home might be worth? Contact us for a FREE valuation!

Our team is ready to help you sell your home for the highest possible price ASAP

© 2024 Listings courtesy of RealTrac as distributed by MLS GRID. All Rights Reserved.
GET MORE INFORMATION




