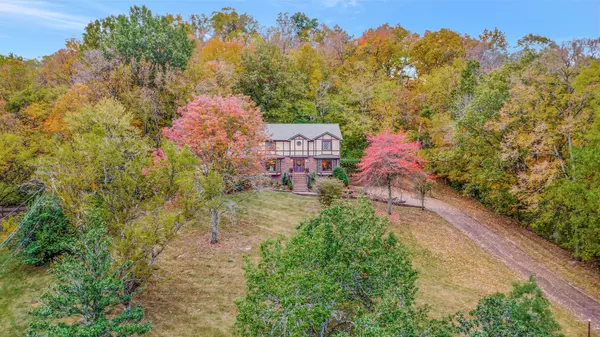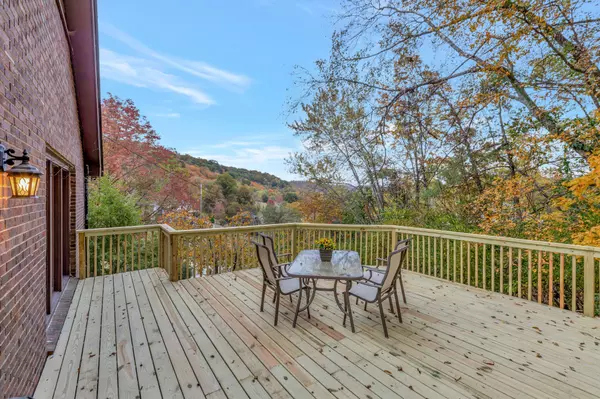For more information regarding the value of a property, please contact us for a free consultation.
Key Details
Sold Price $1,112,500
Property Type Single Family Home
Sub Type Single Family Residence
Listing Status Sold
Purchase Type For Sale
Square Footage 3,913 sqft
Price per Sqft $284
Subdivision Highgate Sec 2
MLS Listing ID 2586608
Sold Date 06/12/24
Bedrooms 4
Full Baths 3
Half Baths 1
HOA Y/N No
Year Built 1976
Annual Tax Amount $2,871
Lot Size 2.370 Acres
Acres 2.37
Lot Dimensions 176 X 580
Property Description
As you approach this home, you'll be struck by its classic Tudor design, featuring steeply pitched gables, half-timbered facades, & a rich, warm color palette that exudes character & curb appeal. Nestled atop a picturesque hillside, this stunning property boasts a breathtaking panoramic view that stretches as far as the eye can see. The highlight of this home is undoubtedly the vast deck that spans the side of the house over 2.37 of acres. W/breathtaking panoramic views that seem to stretch to the horizon, it's the ideal place to unwind, entertain, or simply soak in the beauty of the surroundings. Stepping inside, you'll find that the interior of this home has been freshly painted, creating a bright and inviting atmosphere. The main level boasts a unique floor plan, seamlessly connecting the living room, dining room, & kitchen. Hardwood floors, elegant crown molding, & large windows create a warm & welcoming ambiance. The basement is a true hidden gem featuring a full living quarters.
Location
State TN
County Williamson County
Rooms
Main Level Bedrooms 1
Interior
Interior Features Extra Closets, In-Law Floorplan, Walk-In Closet(s), Entry Foyer, High Speed Internet
Heating Central, Natural Gas
Cooling Central Air, Electric
Flooring Carpet, Finished Wood, Parquet, Tile
Fireplaces Number 2
Fireplace Y
Exterior
Exterior Feature Garage Door Opener
Garage Spaces 3.0
Utilities Available Electricity Available, Water Available
View Y/N false
Roof Type Shingle
Private Pool false
Building
Lot Description Wooded
Story 2
Sewer Septic Tank
Water Public
Structure Type Brick,Wood Siding
New Construction false
Schools
Elementary Schools Walnut Grove Elementary
Middle Schools Grassland Middle School
High Schools Franklin High School
Others
Senior Community false
Read Less Info
Want to know what your home might be worth? Contact us for a FREE valuation!

Our team is ready to help you sell your home for the highest possible price ASAP

© 2025 Listings courtesy of RealTrac as distributed by MLS GRID. All Rights Reserved.



