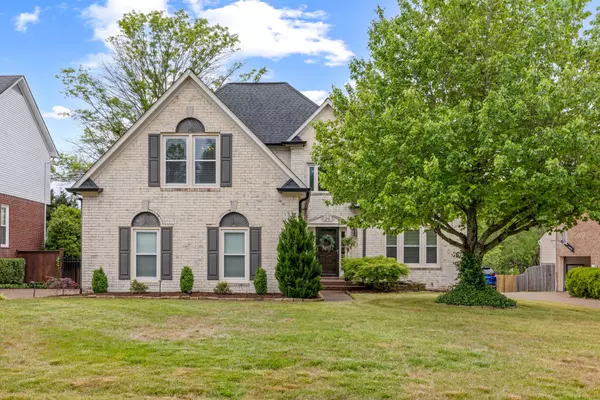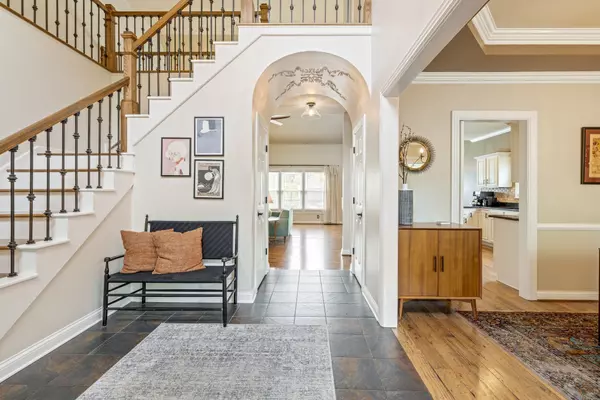For more information regarding the value of a property, please contact us for a free consultation.
Key Details
Sold Price $775,000
Property Type Single Family Home
Sub Type Single Family Residence
Listing Status Sold
Purchase Type For Sale
Square Footage 2,798 sqft
Price per Sqft $276
Subdivision Forrest Crossing Sec 4
MLS Listing ID 2648425
Sold Date 06/12/24
Bedrooms 3
Full Baths 2
Half Baths 1
HOA Fees $58/mo
HOA Y/N Yes
Year Built 1994
Annual Tax Amount $3,255
Lot Size 7,840 Sqft
Acres 0.18
Lot Dimensions 65 X 111
Property Description
Modern elegance meets Southern charm in this stunning renovated 3-bed, 2.5-bath home in desirable Forrest Crossing! Boasting a semi-open floor plan flooded with natural light, the spacious living area features a cozy fireplace, eat-in kitchen and elegant formal dining room. The kitchen features granite countertops, stainless steel appliances, and ample storage. Design truly does meet functionality with beautiful tile selections and updated fixtures in the bathrooms. You'll also find a hidden laundry room behind a pocket door in the powder room. Enjoy outdoor living in the private fenced backyard oasis, ideal for entertaining or relaxation and an adorable playset for the kids. Conveniently located in a sought-after neighborhood close to schools, parks, and shopping. Don't miss the opportunity to make this your dream home!
Location
State TN
County Williamson County
Rooms
Main Level Bedrooms 1
Interior
Interior Features Ceiling Fan(s), Entry Foyer, Extra Closets, Pantry, Redecorated, Smart Camera(s)/Recording, Walk-In Closet(s), Primary Bedroom Main Floor
Heating Central, Natural Gas
Cooling Central Air, Electric
Flooring Carpet, Finished Wood, Tile
Fireplaces Number 1
Fireplace Y
Appliance Dishwasher, Disposal, Dryer, Microwave, Refrigerator, Washer
Exterior
Exterior Feature Garage Door Opener, Smart Camera(s)/Recording
Garage Spaces 2.0
Utilities Available Electricity Available, Water Available
View Y/N false
Roof Type Asphalt
Private Pool false
Building
Lot Description Level
Story 2
Sewer Public Sewer
Water Public
Structure Type Brick,Wood Siding
New Construction false
Schools
Elementary Schools Moore Elementary
Middle Schools Freedom Middle School
High Schools Centennial High School
Others
Senior Community false
Read Less Info
Want to know what your home might be worth? Contact us for a FREE valuation!

Our team is ready to help you sell your home for the highest possible price ASAP

© 2025 Listings courtesy of RealTrac as distributed by MLS GRID. All Rights Reserved.



