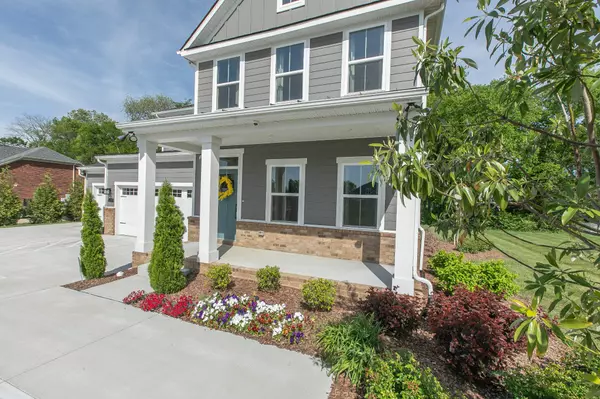For more information regarding the value of a property, please contact us for a free consultation.
Key Details
Sold Price $626,500
Property Type Single Family Home
Sub Type Single Family Residence
Listing Status Sold
Purchase Type For Sale
Square Footage 3,365 sqft
Price per Sqft $186
Subdivision River Downs Annex Sec 2 Ph 1
MLS Listing ID 2644754
Sold Date 06/07/24
Bedrooms 5
Full Baths 4
HOA Fees $30/mo
HOA Y/N Yes
Year Built 2022
Annual Tax Amount $3,876
Lot Size 0.390 Acres
Acres 0.39
Property Description
Experience the unparalleled charm of this home with its open floorplan, perfect for easy entertaining. The kitchen boasts an extra-large island and ample storage, featuring a walk-in pantry and a conveniently located storage closet/mudroom adjacent to the garage. The kitchen is a true entertainer's delight, showcasing GE Profile appliances, two ovens, and a microwave. Downstairs, numerous windows and sliding doors flood the space with natural light, extending to the covered back patio. The bedrooms are generously sized. The downstairs bedroom, initially designed as an office, now serves as a bedroom with direct access to a full bath, offering an excellent option for those preferring single-level living. Strategically located near 840 and I-24, this home is an ideal choice for commuters, with convenient shopping options in close proximity. As the former model home, it comes with numerous upgrades and has never been lived in.
Location
State TN
County Rutherford County
Rooms
Main Level Bedrooms 1
Interior
Interior Features Air Filter, Ceiling Fan(s), Extra Closets, Smart Appliance(s), Smart Camera(s)/Recording, Smart Thermostat, Storage, Walk-In Closet(s)
Heating ENERGY STAR Qualified Equipment, Electric
Cooling Central Air, Electric
Flooring Carpet, Tile, Vinyl
Fireplace N
Appliance Dishwasher, Microwave, Refrigerator
Exterior
Exterior Feature Smart Camera(s)/Recording
Garage Spaces 3.0
Utilities Available Electricity Available, Water Available
Waterfront false
View Y/N false
Roof Type Shingle
Parking Type Attached - Front, Concrete
Private Pool false
Building
Story 2
Sewer Public Sewer
Water Public
Structure Type Fiber Cement,Brick
New Construction false
Schools
Elementary Schools Salem Elementary School
Middle Schools Rockvale Middle School
High Schools Rockvale High School
Others
Senior Community false
Read Less Info
Want to know what your home might be worth? Contact us for a FREE valuation!

Our team is ready to help you sell your home for the highest possible price ASAP

© 2024 Listings courtesy of RealTrac as distributed by MLS GRID. All Rights Reserved.
GET MORE INFORMATION




