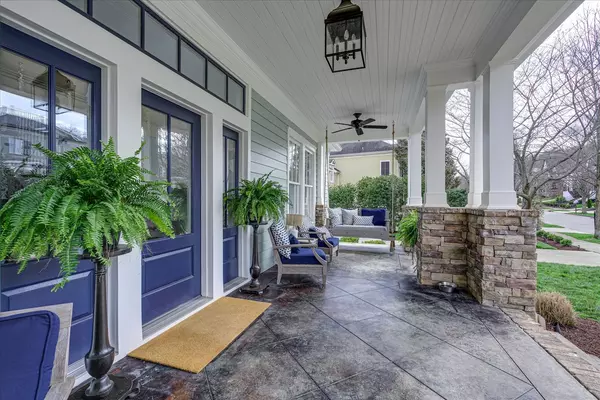For more information regarding the value of a property, please contact us for a free consultation.
Key Details
Sold Price $1,725,000
Property Type Single Family Home
Sub Type Single Family Residence
Listing Status Sold
Purchase Type For Sale
Square Footage 3,937 sqft
Price per Sqft $438
Subdivision Westhaven Sec 7
MLS Listing ID 2632723
Sold Date 06/07/24
Bedrooms 4
Full Baths 4
Half Baths 1
HOA Fees $297/mo
HOA Y/N Yes
Year Built 2005
Annual Tax Amount $4,715
Lot Size 0.310 Acres
Acres 0.31
Lot Dimensions 67 X 153
Property Description
Lovely renovated home located on one of the most desirable streets in Westhaven. Step inside and you are greeted by soaring ceilings with designer touches. New Hardwood floors throughout. Enjoy the serenity in the primary suite which boasts his/hers closets. Upstairs has 3 ensuite bedrooms with massive walk-in California Closets. The ensuite bathrooms include new Pottery Barn mirrors, light fixtures and vanities. Chef's kitchen offers all new cabinetry, leathered granite counter tops, Italian tile backsplash and new Thermador Professional Series stainless steel appliances, two 30 inch double ovens, and french door refrigerator. Butler pantry features Uline Clear Ice Machine and Zephyr beverage fridge. New whole house Aquasana water filtration system. New landscape lighting, front & backyards. From the family room step onto large renovated deck and lookout to your pool-size backyard. Well maintained home, new roof, gutters and downspouts. Freshly painted inside and out!
Location
State TN
County Williamson County
Rooms
Main Level Bedrooms 1
Interior
Interior Features High Ceilings, Pantry, Smart Appliance(s), Smart Light(s), Storage, Walk-In Closet(s), Water Filter, Primary Bedroom Main Floor
Heating Electric
Cooling Electric
Flooring Finished Wood
Fireplaces Number 1
Fireplace Y
Exterior
Garage Spaces 3.0
Utilities Available Electricity Available, Water Available
View Y/N false
Roof Type Shingle
Private Pool false
Building
Story 2
Sewer Public Sewer
Water Public
Structure Type Fiber Cement
New Construction false
Schools
Elementary Schools Pearre Creek Elementary School
Middle Schools Hillsboro Elementary/ Middle School
High Schools Independence High School
Others
Senior Community false
Read Less Info
Want to know what your home might be worth? Contact us for a FREE valuation!

Our team is ready to help you sell your home for the highest possible price ASAP

© 2025 Listings courtesy of RealTrac as distributed by MLS GRID. All Rights Reserved.



