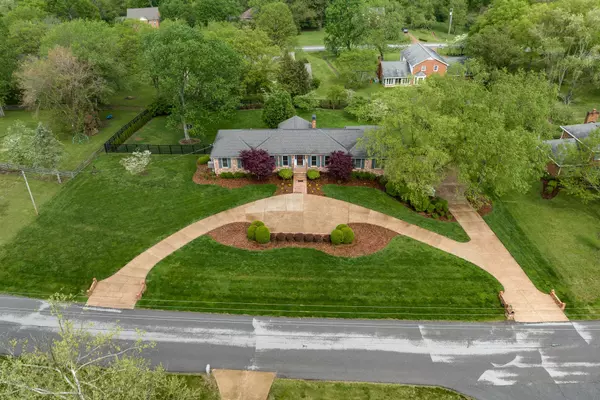For more information regarding the value of a property, please contact us for a free consultation.
Key Details
Sold Price $1,060,000
Property Type Single Family Home
Sub Type Single Family Residence
Listing Status Sold
Purchase Type For Sale
Square Footage 3,584 sqft
Price per Sqft $295
Subdivision Cross Creek Sec 1
MLS Listing ID 2632305
Sold Date 06/07/24
Bedrooms 4
Full Baths 4
HOA Fees $16/ann
HOA Y/N Yes
Year Built 1983
Annual Tax Amount $3,350
Lot Size 1.050 Acres
Acres 1.05
Lot Dimensions 224 X 225
Property Description
Welcome home to one-level living in the quiet, coveted CrossCreek subdivision in the heart of Franklin! This 4BD/4BA (+1 finished basement room) oasis sits perfectly on over one acre with iconic floor to ceiling window views. It boasts a one-of-a-kind custom kitchen, including granite countertops, s/s appliances w/a 48-in. built-in Northland refrigerator, and a big island! All bedrooms are ensuite. The brand new 682sf basement expansion includes a music/recording studio, bedroom/family room with brick fireplace, large closet & full bath! The owner spared no expense maintaining and updating with brand new Marvin windows, a whole-house generator, and heated master bath floors. The crown molding and hardwoods continue to impress. Wait - there's more! Enjoy the Trex deck with Dolby surround sound and the must-see 7-foot farm fence. This home is extremely close to nearby shopping, entertainment, I-65 access, and more, making this neighborhood a dream come true!
Location
State TN
County Williamson County
Rooms
Main Level Bedrooms 4
Interior
Interior Features Air Filter, Ceiling Fan(s), Entry Foyer, Extra Closets, Recording Studio, Walk-In Closet(s), Water Filter, Primary Bedroom Main Floor
Heating Central, Natural Gas
Cooling Central Air, Electric
Flooring Carpet, Finished Wood, Tile
Fireplaces Number 2
Fireplace Y
Appliance Dishwasher, Disposal, Microwave, Refrigerator
Exterior
Exterior Feature Garage Door Opener
Garage Spaces 2.0
Utilities Available Electricity Available, Water Available
View Y/N false
Roof Type Shingle
Private Pool false
Building
Lot Description Level
Story 1
Sewer Septic Tank
Water Public
Structure Type Brick
New Construction false
Schools
Elementary Schools Liberty Elementary
Middle Schools Freedom Intermediate
High Schools Centennial High School
Others
Senior Community false
Read Less Info
Want to know what your home might be worth? Contact us for a FREE valuation!

Our team is ready to help you sell your home for the highest possible price ASAP

© 2025 Listings courtesy of RealTrac as distributed by MLS GRID. All Rights Reserved.



